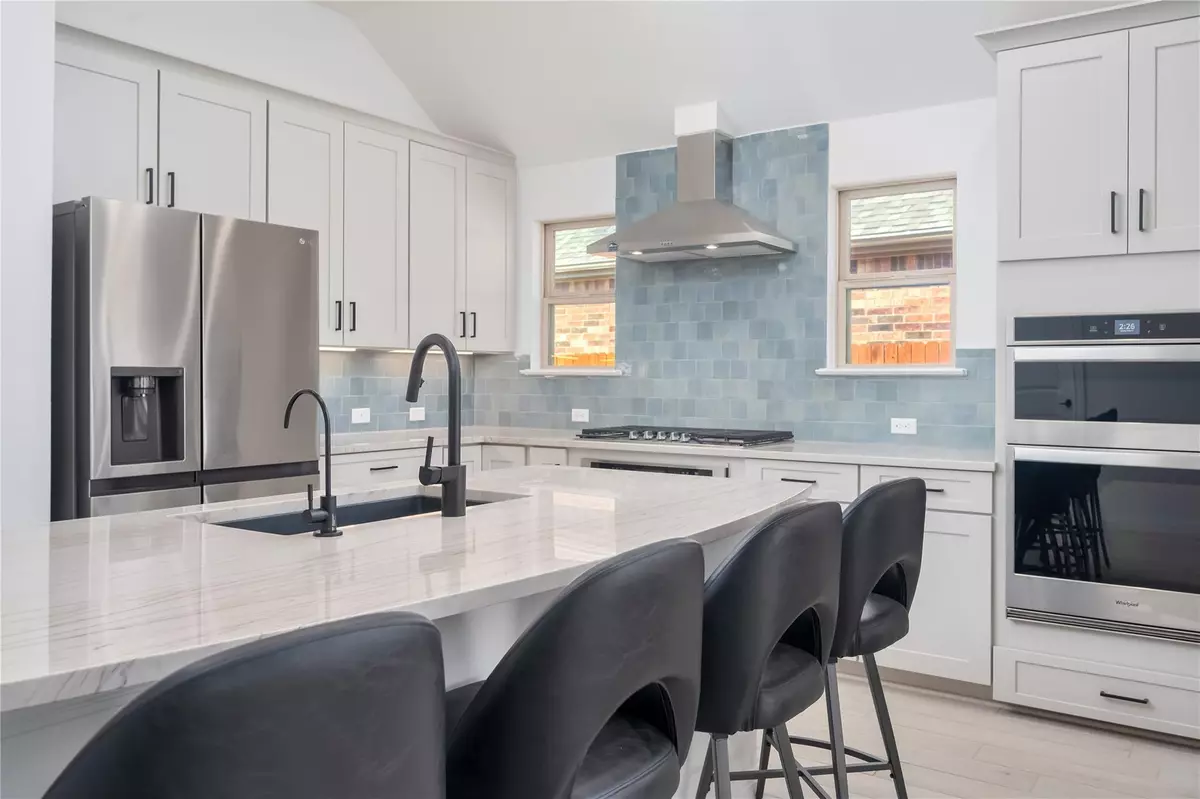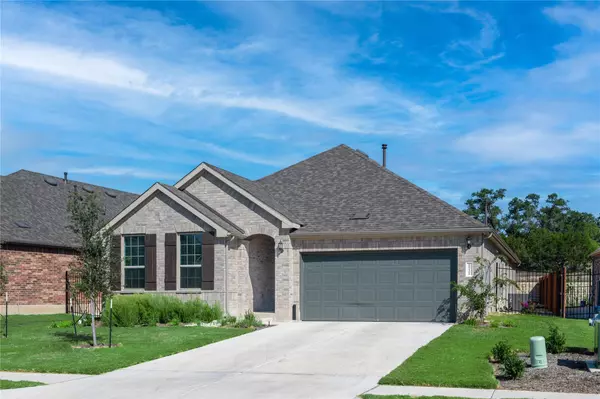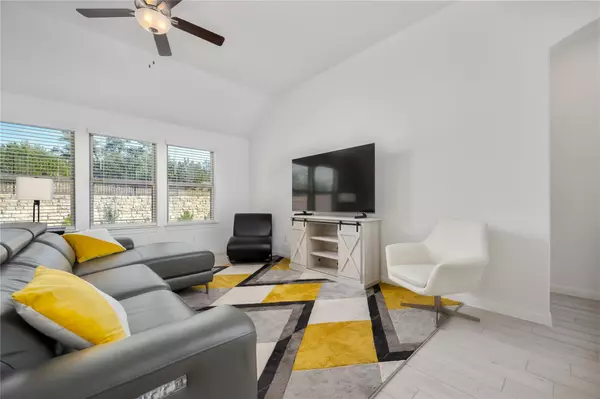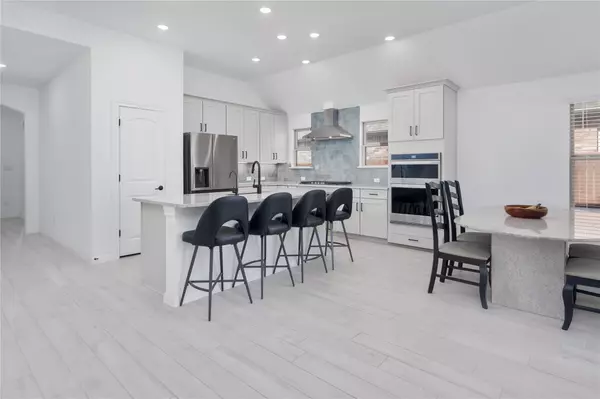6721 Cliff Rose DR Spicewood, TX 78669
4 Beds
2 Baths
1,887 SqFt
UPDATED:
01/09/2025 08:56 PM
Key Details
Property Type Single Family Home
Sub Type Single Family Residence
Listing Status Active
Purchase Type For Sale
Square Footage 1,887 sqft
Price per Sqft $279
Subdivision West Cypress Hills
MLS Listing ID 8887597
Bedrooms 4
Full Baths 2
HOA Fees $182/qua
Originating Board actris
Year Built 2024
Tax Year 2024
Lot Size 6,969 Sqft
Property Description
Location
State TX
County Travis
Rooms
Main Level Bedrooms 4
Interior
Interior Features Breakfast Bar, Ceiling Fan(s), High Ceilings, Quartz Counters, Double Vanity, Electric Dryer Hookup, Eat-in Kitchen, Kitchen Island, No Interior Steps, Open Floorplan, Pantry, Primary Bedroom on Main, Walk-In Closet(s), Washer Hookup
Heating Central, Propane
Cooling Ceiling Fan(s), Central Air, Electric
Flooring Carpet, Tile
Fireplaces Type None
Fireplace Y
Appliance Built-In Oven(s), Dishwasher, Disposal, ENERGY STAR Qualified Appliances, Exhaust Fan, Microwave, Propane Cooktop, Stainless Steel Appliance(s), Water Heater
Exterior
Exterior Feature Gutters Full, Private Yard
Garage Spaces 2.0
Fence Back Yard, Fenced, Privacy, Wood, Wrought Iron
Pool None
Community Features Cluster Mailbox, Common Grounds, Park, Picnic Area, Playground, Pool, Sport Court(s)/Facility, Trail(s)
Utilities Available Cable Available, Electricity Available, High Speed Internet, Propane, Underground Utilities, Water Available
Waterfront Description None
View Park/Greenbelt, Trees/Woods
Roof Type Composition,Shingle
Accessibility None
Porch Covered, Patio
Total Parking Spaces 4
Private Pool No
Building
Lot Description Back to Park/Greenbelt, Interior Lot, Landscaped, Level, Sprinkler - Automatic, Sprinkler - In Rear, Sprinkler - In Front, Sprinkler - Side Yard, Trees-Small (Under 20 Ft), Views
Faces West
Foundation Slab
Sewer MUD
Water MUD
Level or Stories One
Structure Type Brick Veneer,HardiPlank Type,Masonry – All Sides
New Construction No
Schools
Elementary Schools West Cypress Hills
Middle Schools Lake Travis
High Schools Lake Travis
School District Lake Travis Isd
Others
HOA Fee Include Common Area Maintenance
Restrictions Deed Restrictions
Ownership Fee-Simple
Acceptable Financing Cash, Conventional, VA Loan
Tax Rate 2.5009
Listing Terms Cash, Conventional, VA Loan
Special Listing Condition Standard





