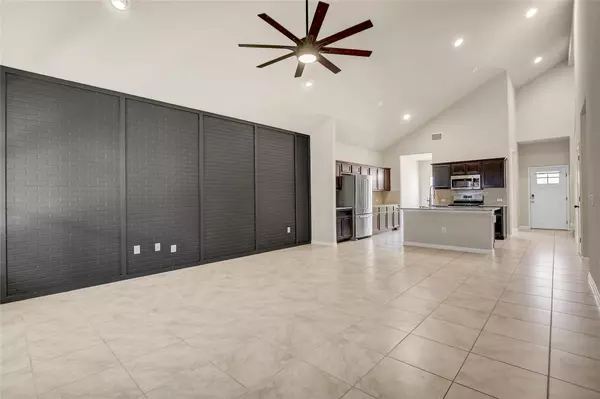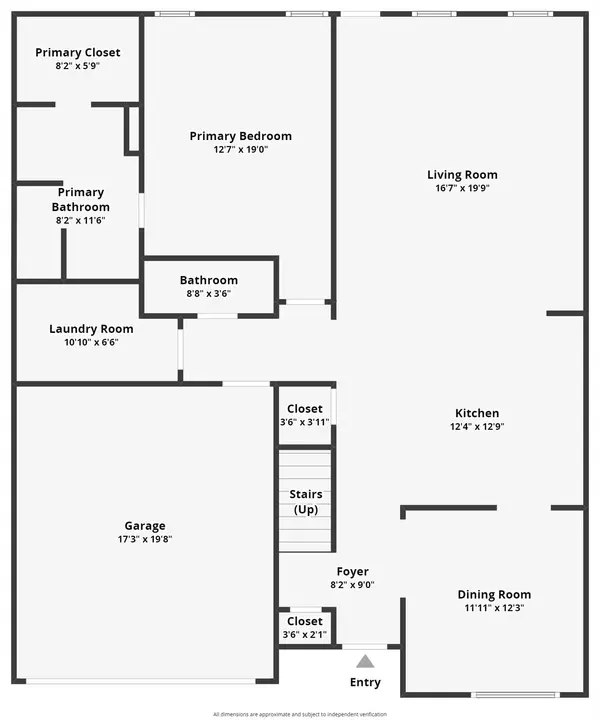9209 Sawyer Fay LN Austin, TX 78748
4 Beds
3 Baths
2,216 SqFt
UPDATED:
01/05/2025 03:42 AM
Key Details
Property Type Single Family Home
Sub Type Single Family Residence
Listing Status Pending
Purchase Type For Rent
Square Footage 2,216 sqft
Subdivision Reserve At Southpark Meadows I
MLS Listing ID 2359623
Style 1st Floor Entry,Multi-level Floor Plan,No Adjoining Neighbor
Bedrooms 4
Full Baths 2
Half Baths 1
Originating Board actris
Year Built 2017
Lot Size 8,938 Sqft
Property Description
It's a great South Austin location. Close to Southpark Meadows for shopping, grocery stores, restaurants, and public transportation.
20 minutes into Austin.
Located at the corner of the cul-de-sac, this home has a nice-sized private yard, wrap-around covered porch, and a storage shed. There is plenty of room to have friends and family over and/or to play with the kids and even your furry friends.
The living room has a custom-painted feature wall and high ceilings and opens on to the backyard. The windows let in lots of natural light. The kitchen comes complete with stainless steel appliances and granite counters. Breakfast bar, huge island and plenty of storage space. Imagine making cookies or having your friends over for a buffet for the Big Game.
The primary bedroom is located downstairs at the back of the home and has ample space for a king-size bed and there is a stunning custom shower in the primary bathroom. Perfect for relaxing after a long day.
The other 3 bedrooms and flex space are upstairs. All good sized and all have ceiling fans to keep you cool in the Hot Texas summers. Ready for you to see! Lower power bills, no yard work to do! Nothing to disappoint here.
Location
State TX
County Travis
Rooms
Main Level Bedrooms 1
Interior
Interior Features Breakfast Bar, Ceiling Fan(s), Granite Counters, Electric Dryer Hookup, Eat-in Kitchen, Interior Steps, Kitchen Island, Pantry, Primary Bedroom on Main, Recessed Lighting, Smart Thermostat, Storage, Walk-In Closet(s), Washer Hookup
Heating Central, Natural Gas
Cooling Ceiling Fan(s), Central Air, Electric
Flooring Carpet, Tile
Furnishings Unfurnished
Fireplace N
Appliance Dishwasher, Disposal, Dryer, Gas Range, Ice Maker, Microwave, Gas Oven, Plumbed For Ice Maker, Free-Standing Gas Range, Free-Standing Refrigerator, Self Cleaning Oven, Stainless Steel Appliance(s), Washer, Washer/Dryer, Water Heater
Exterior
Exterior Feature Electric Car Plug-in, Private Entrance, Private Yard
Garage Spaces 2.0
Fence Back Yard, Gate, Perimeter, Privacy, Wood
Pool None
Community Features Cluster Mailbox, Curbs, Sidewalks, Street Lights
Utilities Available Cable Available, Electricity Connected, Natural Gas Connected, Phone Available, Sewer Connected, Solar, Underground Utilities, Water Connected
Waterfront Description None
View None
Roof Type Composition,Shingle
Accessibility None
Porch Covered, Front Porch, Rear Porch
Total Parking Spaces 4
Private Pool No
Building
Lot Description Back Yard, Corner Lot, Cul-De-Sac, Front Yard, Landscaped, Level, Private, Sprinkler - Automatic, Sprinkler - In Rear, Sprinkler - Drip Only/Bubblers, Sprinkler - In Front, Sprinkler - In-ground, Sprinkler - Rain Sensor, Sprinkler - Side Yard, Trees-Medium (20 Ft - 40 Ft), Trees-Sparse
Faces West
Foundation Slab
Sewer Public Sewer
Water Public
Level or Stories Two
Structure Type Brick,Frame,HardiPlank Type,Masonry – Partial
New Construction No
Schools
Elementary Schools Williams
Middle Schools Paredes
High Schools Akins
School District Austin Isd
Others
Pets Allowed Cats OK, Dogs OK, Small (< 20 lbs), Medium (< 35 lbs), Number Limit, Size Limit, Breed Restrictions, Negotiable
Num of Pet 2
Pets Allowed Cats OK, Dogs OK, Small (< 20 lbs), Medium (< 35 lbs), Number Limit, Size Limit, Breed Restrictions, Negotiable





