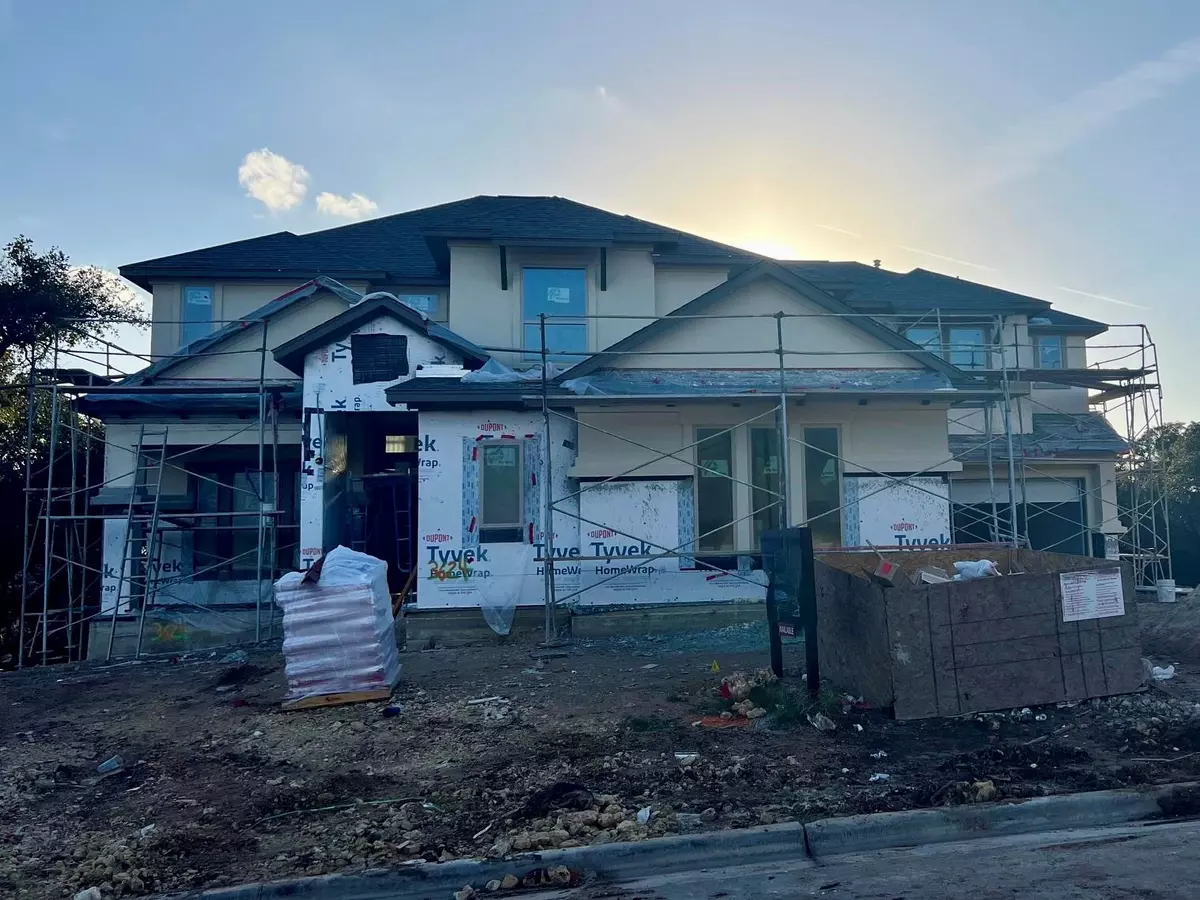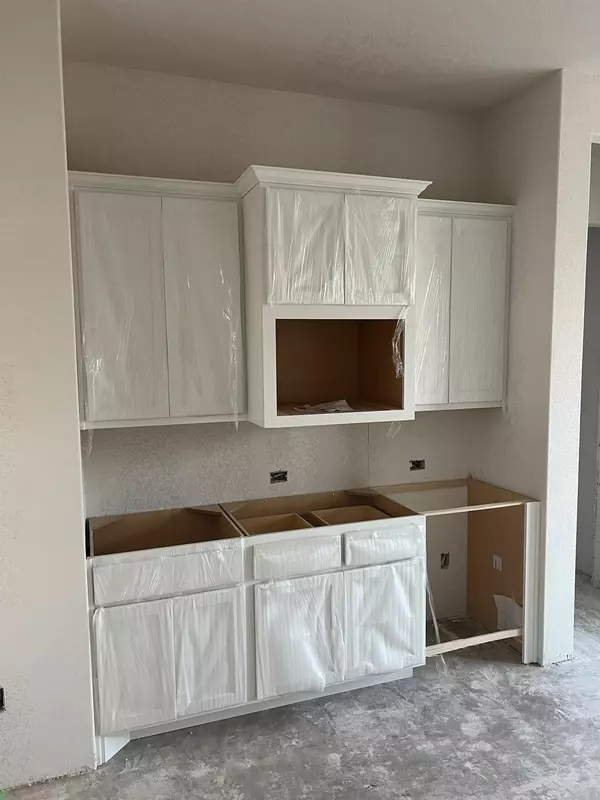3624 Emerald Lake PATH Georgetown, TX 78628
6 Beds
7 Baths
4,891 SqFt
UPDATED:
12/27/2024 09:14 PM
Key Details
Property Type Single Family Home
Sub Type Single Family Residence
Listing Status Active Under Contract
Purchase Type For Sale
Square Footage 4,891 sqft
Price per Sqft $224
Subdivision Riverstone
MLS Listing ID 9133046
Bedrooms 6
Full Baths 6
Half Baths 1
HOA Fees $50/mo
Originating Board actris
Year Built 2024
Tax Year 2024
Lot Size 0.313 Acres
Property Description
Location
State TX
County Williamson
Rooms
Main Level Bedrooms 2
Interior
Interior Features Breakfast Bar, High Ceilings, Quartz Counters, Gas Dryer Hookup, Entrance Foyer, French Doors, Kitchen Island, Multiple Living Areas, Open Floorplan, Pantry, Primary Bedroom on Main, Recessed Lighting, Two Primary Closets, Walk-In Closet(s), Washer Hookup, Wired for Data, Wired for Sound
Heating Central, Heat Pump
Cooling Central Air
Flooring Carpet, Tile, Wood
Fireplaces Number 1
Fireplaces Type Gas Starter, Great Room
Fireplace Y
Appliance Built-In Oven(s), Dishwasher, Disposal, ENERGY STAR Qualified Appliances, Gas Cooktop, Microwave, Double Oven, Stainless Steel Appliance(s)
Exterior
Exterior Feature Gas Grill, Gutters Partial, Pest Tubes in Walls
Garage Spaces 3.0
Fence Back Yard, Gate, Wood
Pool None
Community Features Cluster Mailbox, Underground Utilities
Utilities Available Electricity Available, Propane, Underground Utilities
Waterfront Description None
View Park/Greenbelt, Trees/Woods, See Remarks
Roof Type Composition,Shingle
Accessibility None
Porch Covered, Front Porch, Patio, Side Porch
Total Parking Spaces 5
Private Pool No
Building
Lot Description Interior Lot, Level, Sprinkler - Automatic, Sprinkler - In-ground, See Remarks
Faces Northeast
Foundation Slab
Sewer Public Sewer
Water Public
Level or Stories Two
Structure Type Masonry – All Sides,Stone Veneer,Stucco
New Construction Yes
Schools
Elementary Schools Wolf Ranch Elementary
Middle Schools James Tippit
High Schools East View
School District Georgetown Isd
Others
HOA Fee Include Common Area Maintenance
Restrictions Deed Restrictions
Ownership Fee-Simple
Acceptable Financing Cash, Conventional, Texas Vet, VA Loan
Tax Rate 1.798145
Listing Terms Cash, Conventional, Texas Vet, VA Loan
Special Listing Condition Standard





