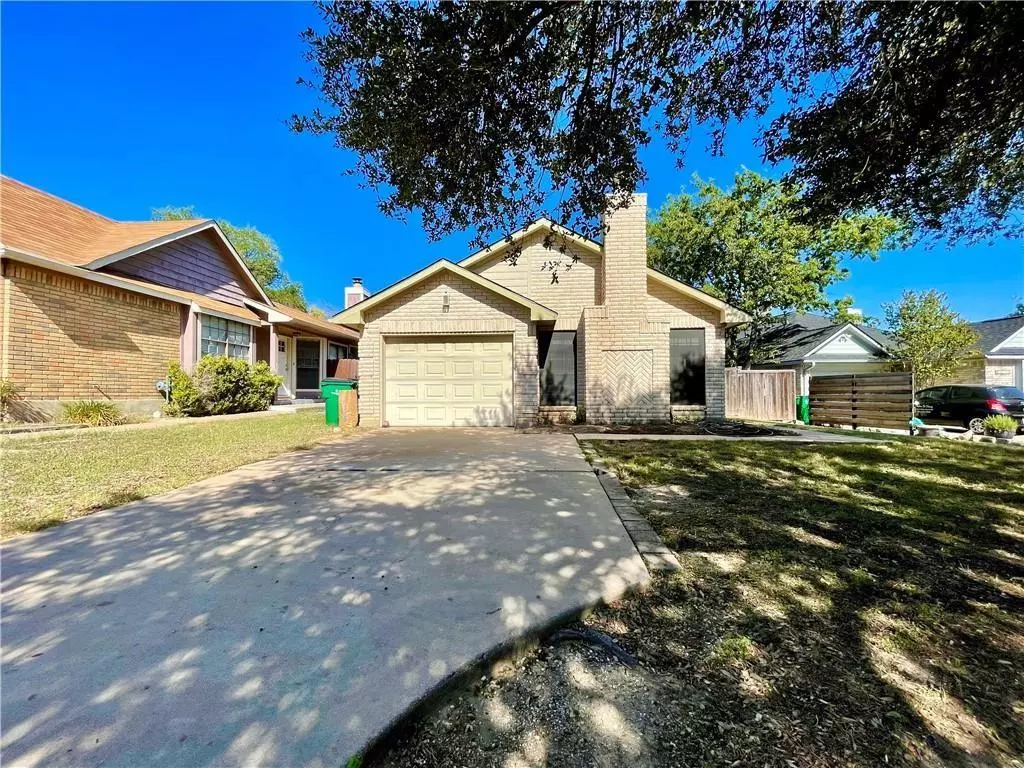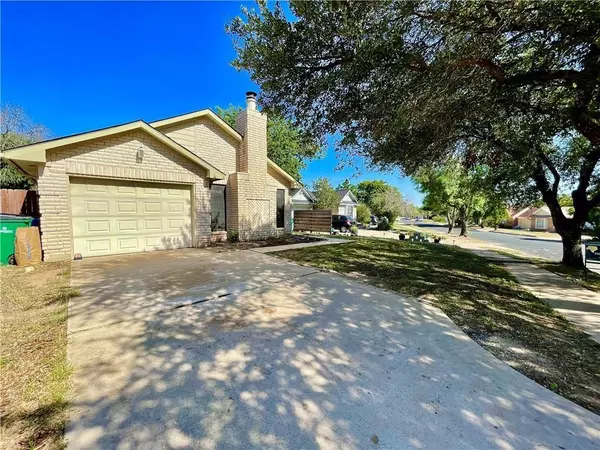2116 Margalene WAY Austin, TX 78728
3 Beds
2 Baths
1,133 SqFt
UPDATED:
12/12/2024 12:55 AM
Key Details
Property Type Single Family Home
Sub Type Single Family Residence
Listing Status Active
Purchase Type For Rent
Square Footage 1,133 sqft
Subdivision Wells Branch Ph C Sec 04
MLS Listing ID 6665596
Bedrooms 3
Full Baths 2
Originating Board actris
Year Built 1985
Lot Size 4,704 Sqft
Lot Dimensions 4692
Property Description
Location
State TX
County Travis
Rooms
Main Level Bedrooms 3
Interior
Interior Features Vaulted Ceiling(s), See Remarks
Heating Central, Natural Gas
Cooling Central Air
Flooring Carpet, Wood
Fireplaces Number 1
Fireplaces Type Living Room
Furnishings Unfurnished
Fireplace Y
Appliance Dishwasher, Disposal, Microwave, Free-Standing Range
Exterior
Exterior Feature No Exterior Steps
Garage Spaces 1.0
Fence Fenced, Wood
Pool None
Community Features Clubhouse, Playground, Pool, Tennis Court(s)
Utilities Available Electricity Available, Natural Gas Available
Waterfront Description None
View None
Roof Type Composition
Accessibility None
Porch Deck
Total Parking Spaces 2
Private Pool No
Building
Lot Description Back Yard
Faces Southwest
Foundation Slab
Sewer MUD
Water MUD
Level or Stories One
Structure Type Brick Veneer,Frame
New Construction No
Schools
Elementary Schools Pflugerville
Middle Schools Pflugerville
High Schools Pflugerville
School District Pflugerville Isd
Others
Pets Allowed Cats OK, Dogs OK, Breed Restrictions
Num of Pet 2
Pets Allowed Cats OK, Dogs OK, Breed Restrictions





