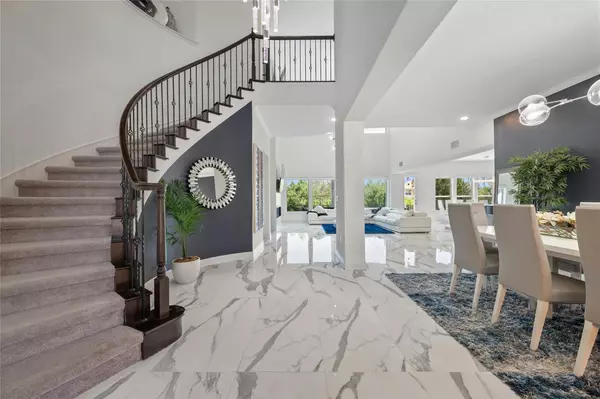12508 Evening Star PASS Austin, TX 78732
4 Beds
4 Baths
4,384 SqFt
UPDATED:
01/05/2025 10:04 PM
Key Details
Property Type Single Family Home
Sub Type Single Family Residence
Listing Status Active
Purchase Type For Sale
Square Footage 4,384 sqft
Price per Sqft $421
Subdivision Steiner Ranch
MLS Listing ID 5880608
Bedrooms 4
Full Baths 3
Half Baths 1
HOA Fees $935
Originating Board actris
Year Built 2019
Annual Tax Amount $25,933
Tax Year 2024
Lot Size 0.317 Acres
Property Description
Location
State TX
County Travis
Rooms
Main Level Bedrooms 1
Interior
Interior Features Breakfast Bar, Ceiling Fan(s), High Ceilings, Chandelier, Quartz Counters, Double Vanity, Electric Dryer Hookup, Gas Dryer Hookup, Eat-in Kitchen, Entrance Foyer, French Doors, Multiple Dining Areas, Multiple Living Areas, Open Floorplan, Pantry, Primary Bedroom on Main, Recessed Lighting, Soaking Tub, Walk-In Closet(s), Washer Hookup
Heating Central, Electric, Fireplace(s), Natural Gas
Cooling Ceiling Fan(s), Central Air, Electric, Exhaust Fan, Multi Units
Flooring Carpet, Tile, Wood
Fireplaces Number 1
Fireplaces Type Family Room, Gas Log, Insert
Fireplace Y
Appliance Built-In Oven(s), Convection Oven, Cooktop, Dishwasher, Disposal, Exhaust Fan, Gas Cooktop, Microwave, Tankless Water Heater
Exterior
Exterior Feature Balcony, Gutters Partial, Lighting
Garage Spaces 3.0
Fence Back Yard, Fenced, Wrought Iron
Pool Gunite, In Ground
Community Features Cluster Mailbox, Common Grounds, Curbs, Dog Park, Gated, High Speed Internet, Lake, Park, Pet Amenities, Picnic Area, Planned Social Activities, Playground, Pool, Sidewalks, Sport Court(s)/Facility, Street Lights, Suburban, Tennis Court(s), Trash Pickup - Door to Door, U-Verse, Underground Utilities, Trail(s)
Utilities Available Cable Available, Electricity Available, Natural Gas Available, Natural Gas Connected, Phone Available, Sewer Available, Sewer Connected, Underground Utilities, Water Available, Water Connected
Waterfront Description None
View Trees/Woods
Roof Type Tile
Accessibility None
Porch Covered, Patio, Porch
Total Parking Spaces 5
Private Pool Yes
Building
Lot Description Back Yard, Curbs, Few Trees, Front Yard, Level, Sprinkler - Automatic, Sprinkler - In-ground, Trees-Moderate
Faces Southwest
Foundation Slab
Sewer MUD
Water MUD
Level or Stories Two
Structure Type Masonry – All Sides,Stucco
New Construction No
Schools
Elementary Schools River Ridge
Middle Schools Canyon Ridge
High Schools Vandegrift
School District Leander Isd
Others
HOA Fee Include Common Area Maintenance
Restrictions City Restrictions,Development Type
Ownership Fee-Simple
Acceptable Financing Cash, Conventional, FHA, VA Loan
Tax Rate 1.9
Listing Terms Cash, Conventional, FHA, VA Loan
Special Listing Condition Standard





