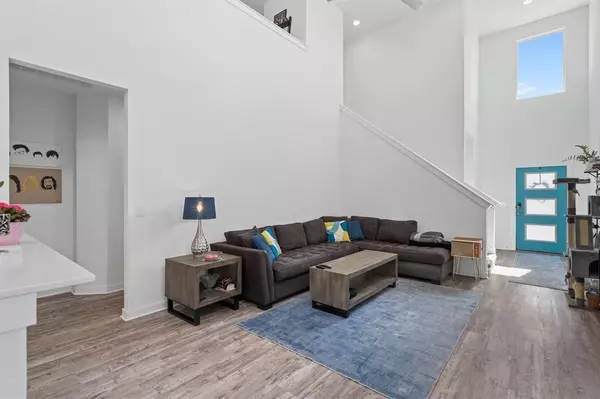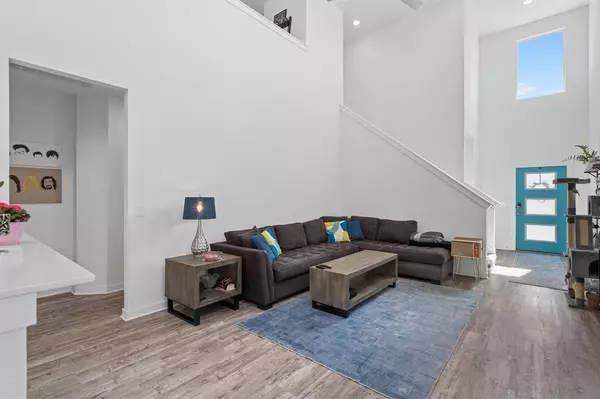10508 Deaton LN Austin, TX 78754
3 Beds
3 Baths
1,813 SqFt
UPDATED:
01/06/2025 05:17 PM
Key Details
Property Type Single Family Home
Sub Type Single Family Residence
Listing Status Pending
Purchase Type For Rent
Square Footage 1,813 sqft
Subdivision Pioneer Hill
MLS Listing ID 1074201
Style 1st Floor Entry
Bedrooms 3
Full Baths 2
Half Baths 1
Originating Board actris
Year Built 2019
Lot Size 5,445 Sqft
Property Description
As you enter, you'll be greeted by an abundance of natural light that floods the main floor, highlighting the soaring ceilings and open, airy feel throughout. The heart of the home is the spacious kitchen. The main floor also features the luxurious primary bedroom, offering the ultimate retreat with a spa-like en-suite bathroom and a generously sized walk-in closet.
Convenience is key, with a half bathroom and laundry room also located on the main floor. Upstairs, you'll find two additional bedrooms and a full bathroom. The oversized loft area adds even more flexibility—whether you envision it as a cozy den, a home office, or a playroom, the possibilities are endless!
Step outside and discover your own private oasis. The meticulously designed backyard is ideal for both entertaining and unwinding, with no neighbors on one side for added privacy. The serene greenbelt preserve across from the home provides a peaceful, picturesque view. Plus, the community offers a wealth of outdoor activities, from nearby trails and parks to a resort-style pool that's perfect for cooling off during warm summer days.
With easy access to major highways and a toll road, commuting and exploring the area is a breeze. This home offers the perfect balance of comfort, style, and outdoor living—don't miss the opportunity to make it yours!
Location
State TX
County Travis
Rooms
Main Level Bedrooms 1
Interior
Interior Features Ceiling Fan(s), Quartz Counters, Primary Bedroom on Main
Heating Central
Cooling Ceiling Fan(s), Central Air
Flooring Carpet, Vinyl
Fireplaces Type None
Furnishings Unfurnished
Fireplace N
Appliance Dishwasher, Disposal, Range, Refrigerator
Exterior
Exterior Feature Garden, Private Yard
Garage Spaces 2.0
Fence Back Yard
Pool None
Community Features BBQ Pit/Grill, Cluster Mailbox, Dog Park, Park, Playground, Pool
Utilities Available Cable Available, Electricity Available, High Speed Internet, Natural Gas Available, Phone Available, Sewer Connected, Underground Utilities, Water Available
Waterfront Description None
View Garden
Roof Type Shingle
Accessibility None
Porch Rear Porch
Total Parking Spaces 4
Private Pool No
Building
Lot Description Front Yard, Garden, Sprinkler - In Rear, Sprinkler - In Front, Sprinkler - In-ground, Trees-Small (Under 20 Ft)
Faces East
Foundation Slab
Sewer Public Sewer
Water MUD
Level or Stories Two
Structure Type Concrete,Vinyl Siding
New Construction No
Schools
Elementary Schools Pioneer Crossing
Middle Schools Decker
High Schools Manor
School District Manor Isd
Others
Pets Allowed Cats OK, Dogs OK
Num of Pet 2
Pets Allowed Cats OK, Dogs OK





