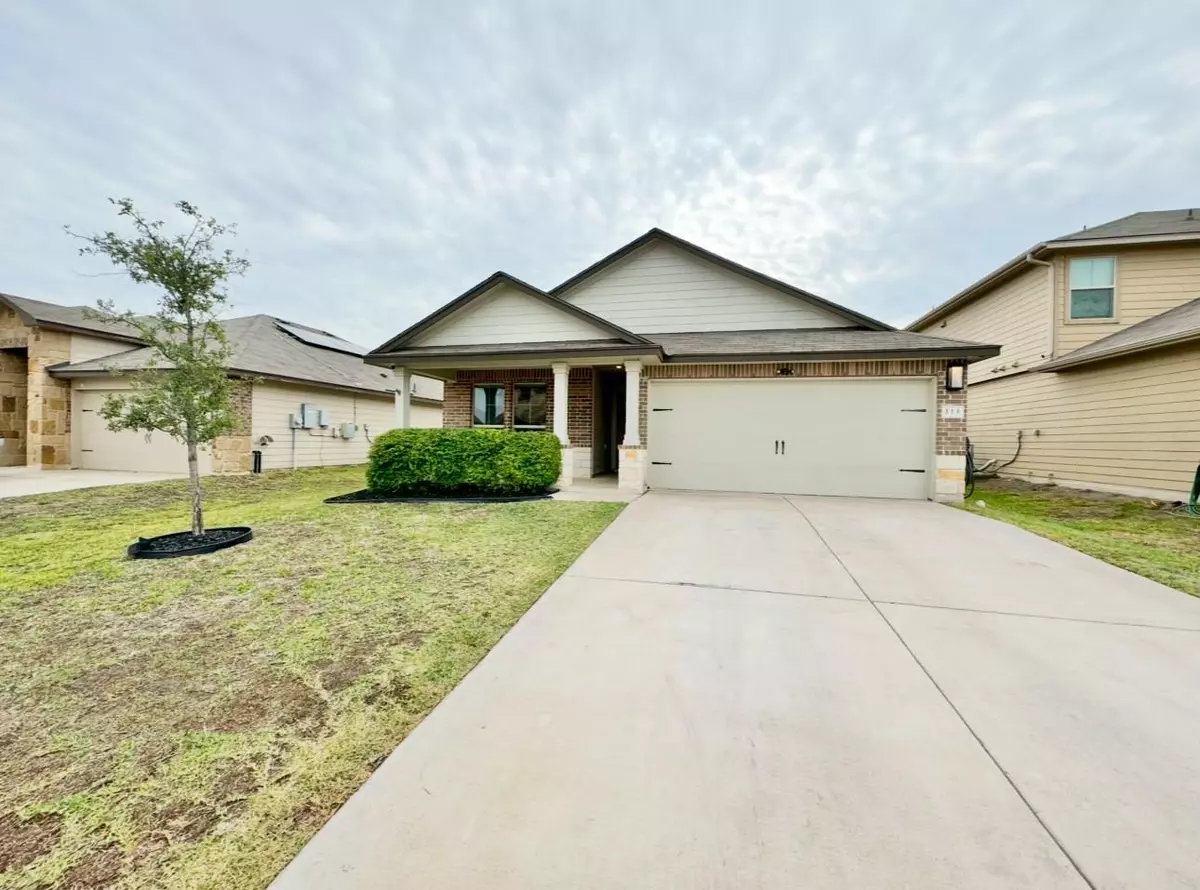113 Green Jay DR Jarrell, TX 76537
3 Beds
2 Baths
1,605 SqFt
UPDATED:
01/08/2025 10:04 AM
Key Details
Property Type Single Family Home
Sub Type Single Family Residence
Listing Status Pending
Purchase Type For Sale
Square Footage 1,605 sqft
Price per Sqft $168
Subdivision Sonterra
MLS Listing ID 3985215
Bedrooms 3
Full Baths 2
HOA Fees $24/mo
Originating Board actris
Year Built 2019
Annual Tax Amount $6,262
Tax Year 2024
Lot Size 5,767 Sqft
Property Description
Location
State TX
County Williamson
Rooms
Main Level Bedrooms 3
Interior
Interior Features Breakfast Bar, Ceiling Fan(s), Granite Counters, Double Vanity, In-Law Floorplan, Open Floorplan, Pantry, Primary Bedroom on Main, Walk-In Closet(s)
Heating Central
Cooling Central Air
Flooring Carpet, Vinyl
Fireplace Y
Appliance Dishwasher, Disposal, Microwave, Free-Standing Electric Oven, Plumbed For Ice Maker, Free-Standing Electric Range, Electric Water Heater
Exterior
Exterior Feature Private Yard, See Remarks
Garage Spaces 2.0
Fence Back Yard, Privacy
Pool None
Community Features See Remarks
Utilities Available Electricity Connected, Water Connected
Waterfront Description None
View None
Roof Type Composition,Shingle
Accessibility None
Porch Patio, Porch
Total Parking Spaces 4
Private Pool No
Building
Lot Description Level
Faces West
Foundation Slab
Sewer Public Sewer
Water Public
Level or Stories One
Structure Type Brick Veneer
New Construction No
Schools
Elementary Schools Jarrell
Middle Schools Jarrell
High Schools Jarrell
School District Jarrell Isd
Others
HOA Fee Include Common Area Maintenance
Restrictions City Restrictions
Ownership Fee-Simple
Acceptable Financing Cash, Conventional, FHA, VA Loan
Tax Rate 2.35
Listing Terms Cash, Conventional, FHA, VA Loan
Special Listing Condition Standard





