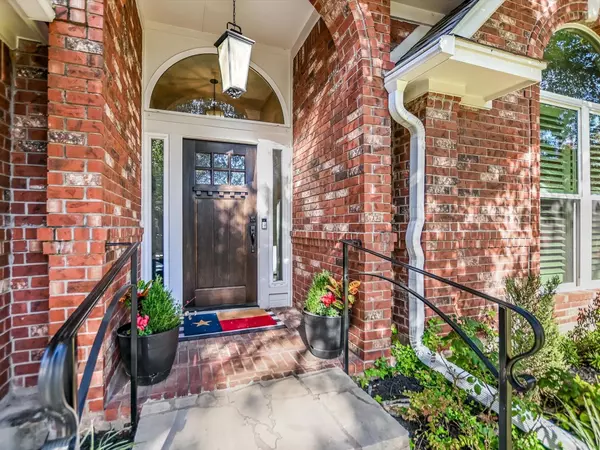11202 Crossland DR SE Austin, TX 78726
4 Beds
2 Baths
2,392 SqFt
UPDATED:
12/23/2024 10:32 PM
Key Details
Property Type Single Family Home
Sub Type Single Family Residence
Listing Status Active
Purchase Type For Sale
Square Footage 2,392 sqft
Price per Sqft $303
Subdivision Canyon Creek
MLS Listing ID 2270208
Bedrooms 4
Full Baths 2
HOA Fees $690/ann
Originating Board actris
Year Built 1990
Tax Year 2024
Lot Size 8,576 Sqft
Property Description
Location
State TX
County Travis
Rooms
Main Level Bedrooms 4
Interior
Interior Features Breakfast Bar, Built-in Features, Ceiling Fan(s), High Ceilings, Granite Counters, Crown Molding, Electric Dryer Hookup, Gas Dryer Hookup, Eat-in Kitchen, Kitchen Island, Multiple Living Areas, No Interior Steps, Open Floorplan, Pantry, Primary Bedroom on Main, Two Primary Closets, Walk-In Closet(s), Washer Hookup
Heating Central, Natural Gas
Cooling Central Air, Electric
Flooring Carpet, Tile, Wood
Fireplaces Number 1
Fireplaces Type Den, Gas Log
Fireplace Y
Appliance Built-In Electric Oven, Dishwasher, Disposal, Down Draft, Dryer, Electric Cooktop, Microwave, Free-Standing Refrigerator, Self Cleaning Oven, Washer/Dryer Stacked, Water Heater
Exterior
Exterior Feature Garden, Gutters Partial, Private Yard
Garage Spaces 2.0
Fence Back Yard, Privacy, Wood
Pool Gunite, Heated, In Ground, Outdoor Pool, Pool Sweep, Pool/Spa Combo, Saltwater, Waterfall
Community Features Clubhouse, Cluster Mailbox, Common Grounds, Curbs, Playground, Pool, Sport Court(s)/Facility, Street Lights, Suburban, Tennis Court(s), Underground Utilities, Trail(s)
Utilities Available Cable Available, Electricity Connected, Natural Gas Connected, Phone Connected, Sewer Connected, Water Connected
Waterfront Description None
View None
Roof Type Composition
Accessibility None
Porch Covered, Patio, Rear Porch
Total Parking Spaces 2
Private Pool Yes
Building
Lot Description Back Yard, Curbs, Interior Lot, Landscaped, Level, Public Maintained Road, Sprinkler - Automatic, Sprinkler - In Rear, Sprinkler - In Front, Sprinkler - In-ground, Sprinkler - Side Yard, Trees-Large (Over 40 Ft), Trees-Medium (20 Ft - 40 Ft)
Faces Southeast
Foundation Slab
Sewer Public Sewer
Water Public
Level or Stories One
Structure Type Brick Veneer,HardiPlank Type
New Construction No
Schools
Elementary Schools Canyon Creek
Middle Schools Noel Grisham
High Schools Westwood
School District Round Rock Isd
Others
HOA Fee Include Common Area Maintenance
Restrictions Deed Restrictions
Ownership Fee-Simple
Acceptable Financing Cash, Conventional
Tax Rate 1.86875
Listing Terms Cash, Conventional
Special Listing Condition Standard





