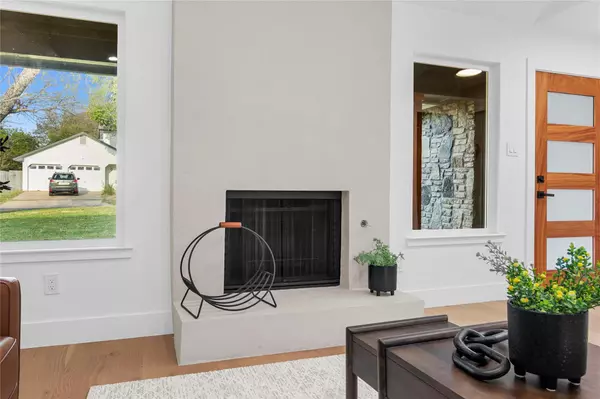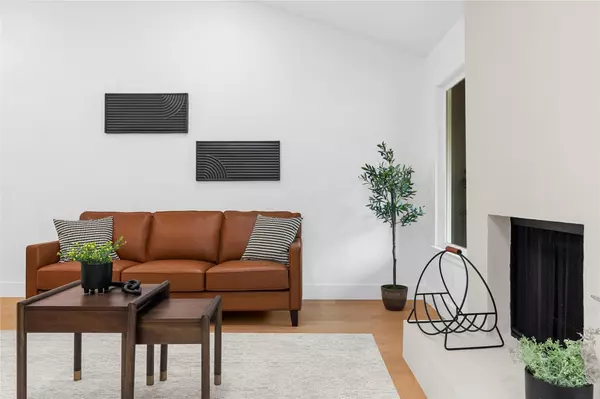7601 Burly Oak CIR Austin, TX 78745
4 Beds
2 Baths
1,869 SqFt
UPDATED:
01/03/2025 08:25 PM
Key Details
Property Type Single Family Home
Sub Type Single Family Residence
Listing Status Hold
Purchase Type For Sale
Square Footage 1,869 sqft
Price per Sqft $390
Subdivision Southwest Oaks Ph 02
MLS Listing ID 7610714
Style 1st Floor Entry
Bedrooms 4
Full Baths 2
Originating Board actris
Year Built 1981
Annual Tax Amount $7,238
Tax Year 2024
Lot Size 7,609 Sqft
Property Description
The home has been meticulously updated with a long list of premium upgrades, including:
- Beautiful new landscaping with sod, pavers, plants, and black rock
- Brand new driveway
- New HVAC system for year round comfort
- Double pane windows throughout the home and studio
- All new PEX water lines
- 8 foot cedar wood fence with a rich cedar stain
- Engineered White Oak hardwood floors adding elegance throughout
- New plumbing fixtures and more in list of upgrades attached.
This home combines modern amenities, stylish finishes, and plenty of storage with a detached studio perfect for work or creative pursuits. Don't miss this unique opportunity! Schedule your tour today!
Location
State TX
County Travis
Rooms
Main Level Bedrooms 4
Interior
Interior Features Ceiling Fan(s), High Ceilings, Quartz Counters, Open Floorplan, Pantry, Primary Bedroom on Main, Recessed Lighting, Two Primary Closets, Walk-In Closet(s)
Heating Central
Cooling Central Air
Flooring Tile, Wood
Fireplaces Number 1
Fireplaces Type Living Room
Fireplace Y
Appliance Dishwasher, Disposal, Microwave, Free-Standing Gas Oven, Stainless Steel Appliance(s), Water Heater
Exterior
Exterior Feature Private Yard
Garage Spaces 2.0
Fence Back Yard, Full, Wood
Pool None
Community Features Curbs, Sidewalks
Utilities Available Electricity Connected, Sewer Connected, Water Connected
Waterfront Description None
View None
Roof Type Composition,Shingle
Accessibility None
Porch Covered, Deck
Total Parking Spaces 2
Private Pool No
Building
Lot Description Back Yard, Few Trees, Front Yard, Private
Faces East
Foundation Slab
Sewer Public Sewer
Water Public
Level or Stories One
Structure Type HardiPlank Type,Stone
New Construction No
Schools
Elementary Schools Cunningham
Middle Schools Covington
High Schools Crockett
School District Austin Isd
Others
Restrictions None
Ownership Fee-Simple
Acceptable Financing Cash, Conventional, FHA, VA Loan
Tax Rate 1.981
Listing Terms Cash, Conventional, FHA, VA Loan
Special Listing Condition Standard





