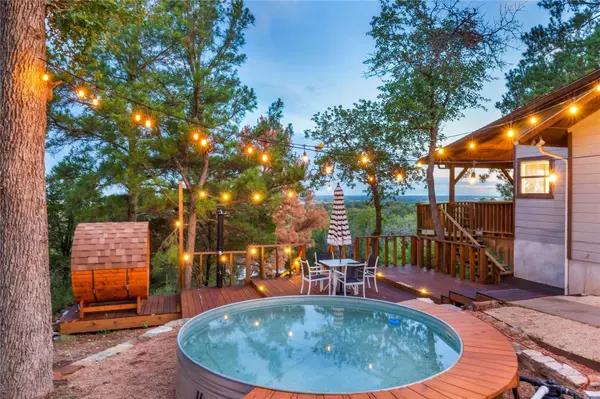121 Kaelepulu DR Bastrop, TX 78602
4 Beds
3 Baths
2,032 SqFt
UPDATED:
12/18/2024 11:47 PM
Key Details
Property Type Single Family Home
Sub Type Single Family Residence
Listing Status Active
Purchase Type For Sale
Square Footage 2,032 sqft
Price per Sqft $356
Subdivision Tahitian Village,
MLS Listing ID 8140671
Bedrooms 4
Full Baths 3
HOA Fees $600/ann
Originating Board actris
Year Built 1988
Tax Year 2021
Lot Size 1.534 Acres
Property Description
Welcome to your dream retreat in Tahitian Village, Bastrop, TX! Perched on 1.534 acres across five lots (90, 91, 92, 107, and 108), this property offers breathtaking panoramic views, a host of modern updates, and an exceptional income opportunity. With a successful short-term rental history generating over $70K annually, it comes fully furnished with all furniture and accessories, making it ready to enjoy or continue as a lucrative investment.
The remodeled 4-bedroom, 3-bath ranch home spans 2,032 sqft of living space, offering an open floor plan, 14-ft ceilings, and new carpet in all bedrooms. Large picture windows and a full-length back deck invite you to take in the serene views and spectacular sunsets. The garage has been converted into a versatile 4th bedroom, office, or mother-in-law suite with its own private entrance and bathroom, offering additional living or rental space.
The kitchen is perfect for entertaining with an island and breakfast bar, granite countertops complemented by cozy fireplaces in the living room and primary bedroom. Recent upgrades include a new roof and a main HVAC system, both replaced in the last two years.
Outdoor living is unparalleled, with the entire side yard fenced, a new deck featuring a cowboy pool, sauna, and outdoor shower, and stairs leading to the lower lots. The property also includes a 30x30 insulated shop, built in 2015, with 16-ft eaves, a 24-ft peak, separate 200-amp service, and a 30-amp RV plug. The shop can store an RV, boat, or be used as a workshop, with a 20x30 covered porch for added convenience.
Located less than a mile from a golf course, Colorado River, parks, and trails, this property offers the perfect balance of relaxation and recreation. With plenty of usable space, picturesque surroundings, and limitless potential, this hilltop gem is a MUST-SEE. Schedule your showing today and make this one-of-a-kind property yours!
Location
State TX
County Bastrop
Rooms
Main Level Bedrooms 4
Interior
Interior Features Two Primary Baths, Two Primary Suties, Breakfast Bar, Ceiling Fan(s), Vaulted Ceiling(s), Granite Counters, Crown Molding, Double Vanity, Electric Dryer Hookup, High Speed Internet, No Interior Steps, Open Floorplan, Pantry, Primary Bedroom on Main, Sauna, Smart Thermostat, Track Lighting, Walk-In Closet(s), Washer Hookup
Heating Central, Electric, Exhaust Fan, Fireplace(s), Hot Water, Wood, See Remarks
Cooling Ceiling Fan(s), Central Air, Exhaust Fan
Flooring Carpet, Tile, See Remarks
Fireplaces Number 2
Fireplaces Type Bedroom, Living Room, Wood Burning
Fireplace Y
Appliance Cooktop, Dishwasher, Electric Cooktop, ENERGY STAR Qualified Appliances, Exhaust Fan, Double Oven, See Remarks, Washer/Dryer, Electric Water Heater
Exterior
Exterior Feature Balcony, Gutters Full, Lighting, See Remarks
Garage Spaces 4.0
Fence Privacy, Wood
Pool Above Ground, See Remarks
Community Features Golf, Park, Picnic Area, Trash Pickup - Door to Door, Trail(s)
Utilities Available Above Ground, Electricity Connected, High Speed Internet, Other, Sewer Connected, Water Connected, See Remarks
Waterfront Description None
View Hill Country, Panoramic, Trees/Woods
Roof Type Composition
Accessibility Central Living Area, Accessible Closets
Porch Covered, Deck, Rear Porch, See Remarks
Total Parking Spaces 4
Private Pool Yes
Building
Lot Description Front Yard, Near Golf Course, Open Lot, Private Maintained Road, Sloped Down, Trees-Large (Over 40 Ft), Many Trees, Views, See Remarks
Faces Northeast
Foundation Slab
Sewer Engineered Septic, Septic Tank, See Remarks
Water Public
Level or Stories One
Structure Type Brick,Brick Veneer,Wood Siding
New Construction No
Schools
Elementary Schools Emile
Middle Schools Bastrop Intermediate
High Schools Bastrop
School District Bastrop Isd
Others
HOA Fee Include Common Area Maintenance
Restrictions Deed Restrictions
Ownership Fee-Simple
Acceptable Financing Cash, Conventional, 1031 Exchange, FHA, USDA Loan, VA Loan
Tax Rate 1.88979
Listing Terms Cash, Conventional, 1031 Exchange, FHA, USDA Loan, VA Loan
Special Listing Condition Standard





