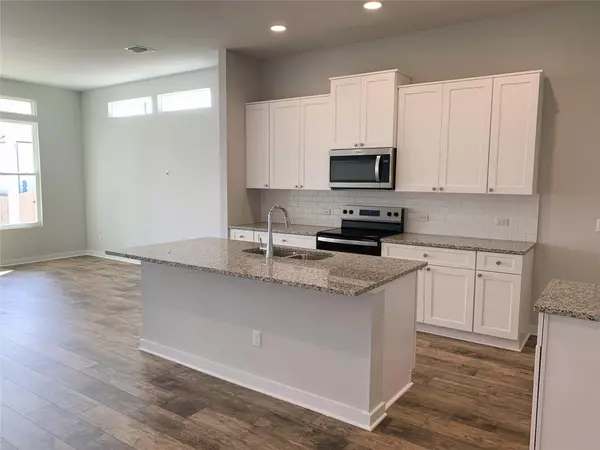17505 Emperador DR Pflugerville, TX 78664
3 Beds
3 Baths
2,220 SqFt
UPDATED:
01/01/2025 10:06 AM
Key Details
Property Type Single Family Home
Sub Type Single Family Residence
Listing Status Active
Purchase Type For Sale
Square Footage 2,220 sqft
Price per Sqft $225
Subdivision Cielo East City Homes
MLS Listing ID 5143311
Bedrooms 3
Full Baths 2
Half Baths 1
HOA Fees $900/ann
Originating Board actris
Year Built 2024
Annual Tax Amount $796
Tax Year 2024
Lot Size 4,891 Sqft
Property Description
This two-story gem features an open-concept floor plan with a light-filled living area that flows seamlessly into the chef-inspired kitchen, complete with quartz countertops, stainless steel appliances, and a spacious island. The primary suite, located on the main floor, is a private sanctuary with a luxurious ensuite featuring dual vanities, a walk-in shower, and a large walk-in closet.
Upstairs, you'll find a versatile loft space and additional bedrooms, perfect for family or guests. Step outside to a covered patio and low-maintenance yard, ideal for relaxing or entertaining.
Situated in the heart of Pflugerville, Cielo East offers a low-maintenance lifestyle with unbeatable proximity to shopping, dining, and major employers. Don't miss your chance to own this stunning new home!
Location
State TX
County Travis
Rooms
Main Level Bedrooms 1
Interior
Interior Features Breakfast Bar, Quartz Counters, Double Vanity, Electric Dryer Hookup, Eat-in Kitchen, Entrance Foyer, High Speed Internet, Kitchen Island, Low Flow Plumbing Fixtures, Multiple Living Areas, Open Floorplan, Pantry, Primary Bedroom on Main, Recessed Lighting, Smart Home, Smart Thermostat, Storage, Two Primary Closets, Walk-In Closet(s), WaterSense Fixture(s)
Heating Central, Heat Pump, Zoned
Cooling Central Air, Electric, Zoned
Flooring Carpet, Tile, Wood
Fireplace Y
Appliance Dishwasher, Electric Range, ENERGY STAR Qualified Appliances, Exhaust Fan, Microwave, Electric Oven, Plumbed For Ice Maker, Free-Standing Electric Range, Self Cleaning Oven, Stainless Steel Appliance(s), Vented Exhaust Fan
Exterior
Exterior Feature Electric Car Plug-in, Gutters Full, Lighting, No Exterior Steps, Private Entrance, Private Yard, Restricted Access
Garage Spaces 2.0
Fence Back Yard, Gate, Wood
Pool None
Community Features Cluster Mailbox, Controlled Access, Garage Parking, Gated, High Speed Internet, Lock and Leave, Sidewalks, Street Lights, Underground Utilities
Utilities Available Cable Available, Electricity Connected, High Speed Internet, Natural Gas Not Available, Phone Available, Sewer Connected, Underground Utilities, Water Connected
Waterfront Description None
View None
Roof Type Asphalt,Shingle
Accessibility None
Porch Covered, Front Porch, Rear Porch
Total Parking Spaces 4
Private Pool No
Building
Lot Description Back Yard, Front Yard, Interior Lot, Landscaped, Native Plants, Private Maintained Road, Sprinkler - Automatic, Sprinkler - In Rear, Sprinkler - In Front, Trees-Small (Under 20 Ft)
Faces Southeast
Foundation Slab
Sewer Public Sewer
Water Public
Level or Stories Two
Structure Type Asphalt,Concrete,Frame,HardiPlank Type,Low VOC Insulation,Spray Foam Insulation,Board & Batten Siding,Cement Siding,Stone Veneer,Stucco
New Construction Yes
Schools
Elementary Schools Callison
Middle Schools Cd Fulkes
High Schools Cedar Ridge
School District Round Rock Isd
Others
HOA Fee Include Common Area Maintenance,Landscaping
Restrictions City Restrictions,Deed Restrictions
Ownership Common
Acceptable Financing Cash, Conventional, FHA, Texas Vet, USDA Loan, VA Loan
Tax Rate 2.0365
Listing Terms Cash, Conventional, FHA, Texas Vet, USDA Loan, VA Loan
Special Listing Condition Standard





