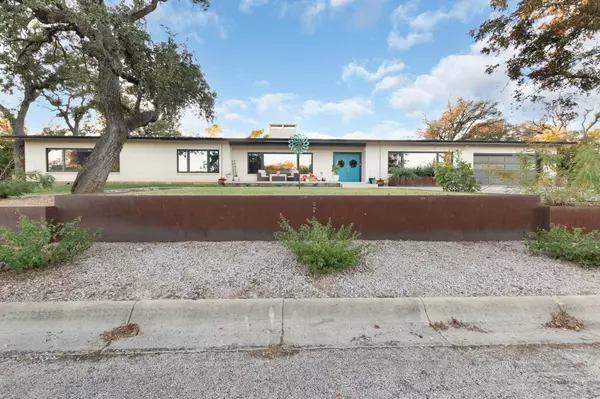204 S Race ST Lampasas, TX 76550
3 Beds
4 Baths
3,963 SqFt
UPDATED:
12/18/2024 10:32 PM
Key Details
Property Type Single Family Home
Sub Type Single Family Residence
Listing Status Active
Purchase Type For Sale
Square Footage 3,963 sqft
Price per Sqft $165
Subdivision L S C 1St
MLS Listing ID 7845617
Bedrooms 3
Full Baths 3
Half Baths 1
Originating Board actris
Year Built 1970
Annual Tax Amount $8,405
Tax Year 2024
Lot Size 0.412 Acres
Property Description
Location
State TX
County Lampasas
Rooms
Main Level Bedrooms 3
Interior
Interior Features Breakfast Bar, Built-in Features, Cedar Closet(s), Ceiling Fan(s), Granite Counters, Double Vanity, Multiple Living Areas, Pantry, Primary Bedroom on Main, Recessed Lighting, Two Primary Closets, Walk-In Closet(s), Washer Hookup
Heating Central, Fireplace(s)
Cooling Central Air
Flooring Laminate, Tile
Fireplaces Number 2
Fireplaces Type Family Room, Gas Log, Living Room
Fireplace Y
Appliance Built-In Gas Oven, Cooktop, Dishwasher, Gas Cooktop, Microwave, Refrigerator, Vented Exhaust Fan
Exterior
Exterior Feature See Remarks
Garage Spaces 4.0
Fence Back Yard, Wood
Pool None
Community Features None
Utilities Available Electricity Connected, Natural Gas Connected, Sewer Connected, Water Connected
Waterfront Description None
View Neighborhood
Roof Type Composition
Accessibility None
Porch Front Porch, Rear Porch
Total Parking Spaces 4
Private Pool No
Building
Lot Description Corner Lot, Public Maintained Road
Faces East
Foundation Slab
Sewer Public Sewer
Water Public
Level or Stories One
Structure Type Brick,Frame
New Construction No
Schools
Elementary Schools Kline Whitis
Middle Schools Lampasas
High Schools Lampasas
School District Lampasas Isd
Others
Restrictions City Restrictions
Ownership Fee-Simple
Acceptable Financing Cash, Conventional, FHA, VA Loan
Tax Rate 1.84
Listing Terms Cash, Conventional, FHA, VA Loan
Special Listing Condition Standard





