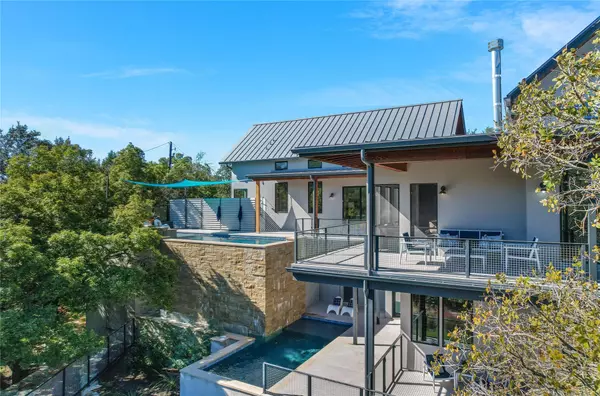5605 Creek MTN Austin, TX 78731
4 Beds
6 Baths
5,115 SqFt
UPDATED:
12/18/2024 10:29 PM
Key Details
Property Type Single Family Home
Sub Type See Remarks
Listing Status Pending
Purchase Type For Sale
Square Footage 5,115 sqft
Price per Sqft $487
Subdivision Stoneledge 01
MLS Listing ID 4638080
Style 2nd Floor Entry
Bedrooms 4
Full Baths 4
Half Baths 2
Originating Board actris
Year Built 2018
Annual Tax Amount $34,853
Tax Year 2024
Lot Size 0.867 Acres
Property Description
The luxury primary suite is on the main floor and just a few steps away from the upper pool. Downstairs (or use the elevator) are two ensuite bedrooms with a full kitchen and living space, and the second pool. The garage apartment can accommodate guests, caregivers or perhaps act as a STR.
There are beautiful finishes and designer touches throughout with large windows, wood floors, high ceilings, big covered porches, a solar array with batteries, rainwater collection, top of the line appliances, a dog wash area, a raised bed garden, and so much more. There is even space for a pickleball court.
This spacious home ensures privacy and space for everyone, while maintaining an intimate feel and providing wonderful natural views. The amazing versatility of the home can make navigating life's changes easy, and possibly makes this the last home you'll ever need.
Location
State TX
County Travis
Rooms
Main Level Bedrooms 1
Interior
Interior Features Breakfast Bar, Ceiling Fan(s), High Ceilings, Quartz Counters, Double Vanity, Elevator, Entrance Foyer, In-Law Floorplan, Interior Steps, Kitchen Island, Multiple Dining Areas, Multiple Living Areas, Open Floorplan, Primary Bedroom on Main, Smart Home, Storage, Walk-In Closet(s), Wet Bar
Heating Central
Cooling Central Air
Flooring Tile, Wood
Fireplaces Number 1
Fireplaces Type Outside
Fireplace Y
Appliance Bar Fridge, Built-In Freezer, Built-In Oven(s), Built-In Refrigerator, Gas Cooktop, Ice Maker, Microwave, RNGHD, Washer/Dryer
Exterior
Exterior Feature Barbecue, Exterior Steps, Gas Grill
Garage Spaces 2.0
Fence Back Yard
Pool Gunite, Pool/Spa Combo, Waterfall, See Remarks
Community Features None
Utilities Available Cable Available, Electricity Connected, Natural Gas Connected, Solar, Water Available
Waterfront Description None
View Park/Greenbelt, Trees/Woods
Roof Type Metal
Accessibility Adaptable Bathroom Walls, Accessible Elevator Installed, Enhanced Accessibility
Porch Covered, Front Porch, Rear Porch, Screened, Wrap Around
Total Parking Spaces 6
Private Pool Yes
Building
Lot Description Back to Park/Greenbelt, Landscaped, Native Plants, Sloped Down, Sprinkler - Automatic, Sprinkler - In-ground, Trees-Moderate
Faces Northwest
Foundation Slab
Sewer Public Sewer
Water Public
Level or Stories Two
Structure Type Brick,Concrete,Stucco
New Construction No
Schools
Elementary Schools Highland Park
Middle Schools Lamar (Austin Isd)
High Schools Mccallum
School District Austin Isd
Others
Restrictions City Restrictions
Ownership Fee-Simple
Acceptable Financing Cash, Conventional
Listing Terms Cash, Conventional
Special Listing Condition Estate





