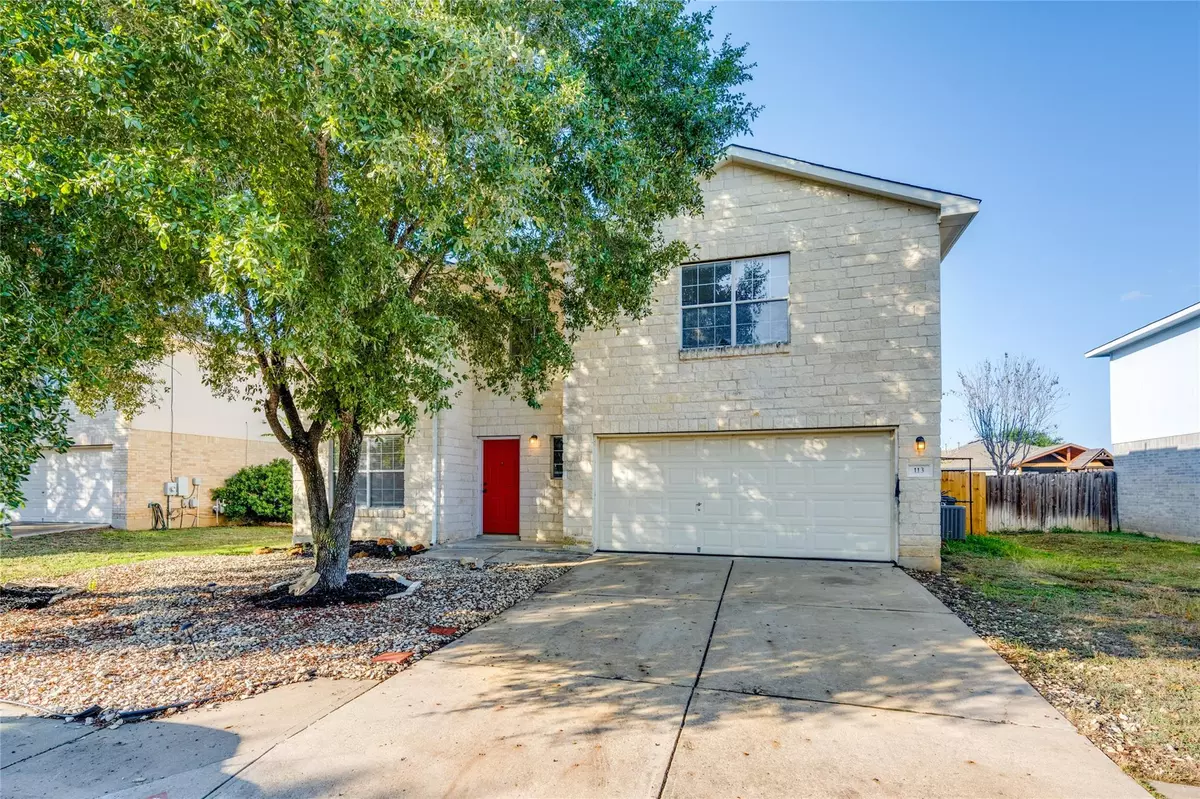113 Outfitter DR Bastrop, TX 78602
4 Beds
3 Baths
2,336 SqFt
UPDATED:
01/08/2025 02:39 PM
Key Details
Property Type Single Family Home
Sub Type Single Family Residence
Listing Status Active
Purchase Type For Sale
Square Footage 2,336 sqft
Price per Sqft $148
Subdivision Hunters Crossing
MLS Listing ID 4639545
Bedrooms 4
Full Baths 2
Half Baths 1
HOA Fees $290/ann
Originating Board actris
Year Built 2004
Tax Year 2017
Lot Size 7,187 Sqft
Property Description
This thoughtfully designed home, located in the charming community of Bastrop, offers incredible value and room for personal touches.
This well-maintained property combines modern living with eco-conscious landscaping. The xeriscaped front lawn not only enhances curb appeal but also supports sustainability, making it a perfect fit for Texas living with minimal maintenance and water usage.
Inside, the open floor plan is bathed in natural light, creating a bright and inviting atmosphere. The spacious living area transitions seamlessly into a well-equipped kitchen featuring stainless steel appliances, ample counter space, and a large island—ideal for meal prep, casual dining, or gathering with loved ones.
The primary suite offers a peaceful retreat, complete with dual vanities, a combined tub and shower, and a generous walk-in closet. Additional bedrooms provide flexibility for a growing family, guests, or even a home office.
The expansive backyard is a blank canvas, ready for your vision—whether it's a swimming pool, a play area, or your own private oasis.
This home is conveniently located near schools, shopping, dining, and the natural beauty of Bastrop State Park, providing an ideal blend of tranquility and accessibility.
Don't miss this opportunity to own one of the best values in the neighborhood!
Location
State TX
County Bastrop
Interior
Interior Features Ceiling Fan(s), Gas Dryer Hookup, High Speed Internet, Kitchen Island, Pantry, Walk-In Closet(s), Washer Hookup
Heating Central, Electric
Cooling Central Air
Flooring Carpet, Tile, Vinyl
Fireplaces Type None
Fireplace Y
Appliance Gas Range, Microwave, Free-Standing Gas Oven, Refrigerator, Washer/Dryer
Exterior
Exterior Feature Gutters Full
Garage Spaces 2.0
Fence Fenced, Privacy, Wood
Pool None
Community Features Cluster Mailbox, Fishing, Playground, Pool
Utilities Available Electricity Connected, Natural Gas Connected, Water Connected
Waterfront Description None
View None
Roof Type Shingle
Accessibility None
Porch None
Total Parking Spaces 4
Private Pool No
Building
Lot Description City Lot, Sprinkler - In Rear
Faces South
Foundation Slab
Sewer Public Sewer
Water Public
Level or Stories Two
Structure Type HardiPlank Type,Masonry – Partial
New Construction No
Schools
Elementary Schools Mina
Middle Schools Bastrop
High Schools Bastrop
School District Bastrop Isd
Others
HOA Fee Include See Remarks
Restrictions None
Ownership Fee-Simple
Acceptable Financing Cash, Conventional
Tax Rate 2.703
Listing Terms Cash, Conventional
Special Listing Condition Standard





