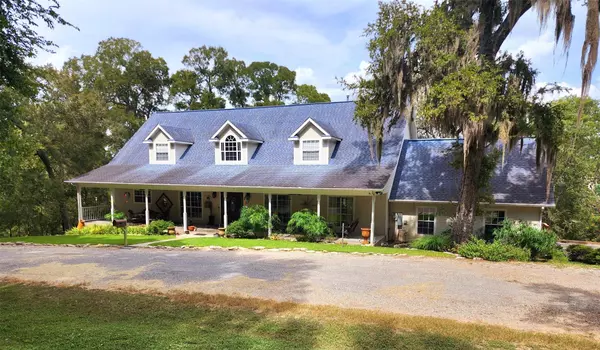601 Country Club CT La Grange, TX 78945
4 Beds
4 Baths
3,397 SqFt
UPDATED:
Key Details
Property Type Single Family Home
Sub Type Single Family Residence
Listing Status Active
Purchase Type For Sale
Square Footage 3,397 sqft
Price per Sqft $242
Subdivision Frisch Auf Acres
MLS Listing ID 4733583
Bedrooms 4
Full Baths 3
Half Baths 1
HOA Y/N No
Year Built 2002
Annual Tax Amount $11,946
Tax Year 2024
Lot Size 2.430 Acres
Acres 2.43
Property Sub-Type Single Family Residence
Source actris
Property Description
Location
State TX
County Fayette
Area Fc
Rooms
Main Level Bedrooms 2
Interior
Interior Features Built-in Features, Ceiling Fan(s), High Ceilings, Chandelier, Granite Counters, Crown Molding, Double Vanity, Eat-in Kitchen, Entrance Foyer, Interior Steps, Kitchen Island, Multiple Dining Areas, Multiple Living Areas, Natural Woodwork, Pantry, Primary Bedroom on Main, Recessed Lighting, Soaking Tub, Storage, Walk-In Closet(s), Wet Bar
Heating Central, Electric, Zoned
Cooling Central Air, Electric, Multi Units, Zoned
Flooring Carpet, Tile, Wood
Fireplaces Number 1
Fireplaces Type Den, Gas Log
Fireplace Y
Appliance Cooktop, Dishwasher, Disposal, Gas Cooktop, Electric Oven, Double Oven, Vented Exhaust Fan, Water Heater
Exterior
Exterior Feature Balcony, Exterior Steps, Gutters Full, Private Yard
Garage Spaces 2.0
Fence None
Pool None
Community Features None
Utilities Available Electricity Connected, Sewer Connected, Water Connected
Waterfront Description None
View Golf Course, Trees/Woods
Roof Type Composition,Shingle
Accessibility None
Porch Covered, Deck, Front Porch, Porch, Rear Porch, Terrace
Total Parking Spaces 4
Private Pool No
Building
Lot Description Greenbelt, Backs To Golf Course, Bluff, Cul-De-Sac, Front Yard, Native Plants, Near Golf Course, Private, Sprinklers In Front, Many Trees, Views
Faces South
Foundation Pillar/Post/Pier
Sewer Public Sewer
Water MUD, Public
Level or Stories One and One Half
Structure Type HardiPlank Type
New Construction No
Schools
Elementary Schools Hermes
Middle Schools La Grange
High Schools La Grange
School District La Grange Isd
Others
Restrictions See Remarks
Ownership Fee-Simple
Acceptable Financing Cash, Conventional
Tax Rate 1.4199
Listing Terms Cash, Conventional
Special Listing Condition Standard






