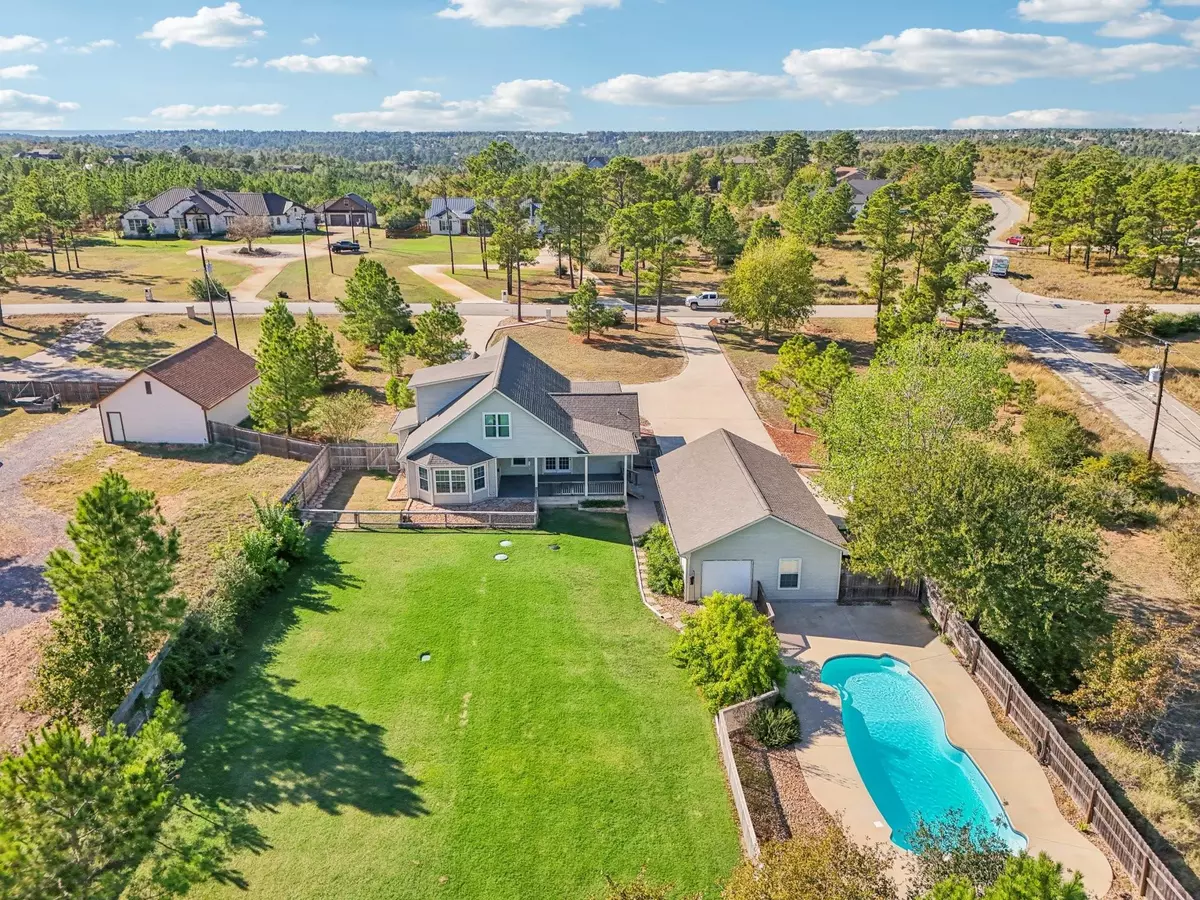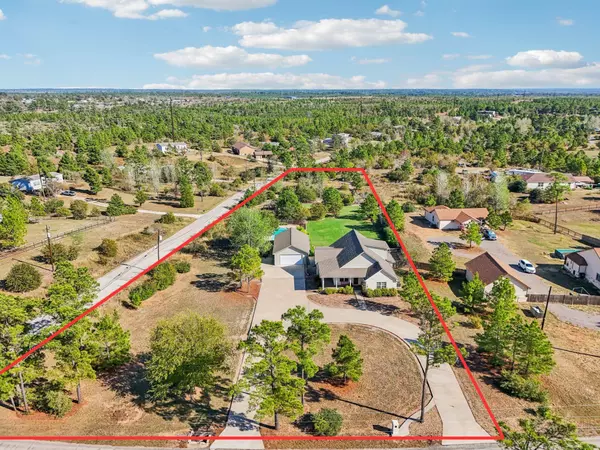167 McAllister RD Bastrop, TX 78602
3 Beds
3 Baths
2,278 SqFt
UPDATED:
12/18/2024 10:18 PM
Key Details
Property Type Single Family Home
Sub Type Single Family Residence
Listing Status Active
Purchase Type For Sale
Square Footage 2,278 sqft
Price per Sqft $280
Subdivision Pine Forest Unit 11 P Iii
MLS Listing ID 1687566
Bedrooms 3
Full Baths 3
HOA Fees $60/ann
Originating Board actris
Year Built 2013
Tax Year 2024
Lot Size 2.032 Acres
Property Description
Situated on a spacious corner lot of over 2 acres, this 1.5-story home offers peace and privacy. A stately circle drive provides a warm welcome, while a natural vegetative buffer surrounds the property, creating a serene retreat.
All the main living spaces are located on the first floor, while the second floor offers a versatile bonus room for your creative notions, plus 2 big attic closets with decking and lighting. Bathroom upstairs too - with shower, sink, and toilet.
The fenced pool invites all divers and cannonball enthusiasts with its impressive depth of up to 8 1/2 feet. For smaller swimmers, narrow standing ledges provide a safe space to explore the edges. Equipped with a new pump and diatomaceous earth filter, this pool has been meticulously maintained with weekly servicing since its installation in 2018.
The vibrant green grass is sure to catch your eye! The 1/4-acre of sod is irrigated with durable commercial-grade tubing, buried deep. Thoughtfully placed water connections and hose access span the property, each designed with drain outlets to safeguard against freezing. A discreetly buried hose waters the birdbath, the fire ring and pool have hoses, and the dog-wash station even has a warm-water hose for pampered pups!
A spacious 960-square-foot, 4-car garage awaits the hobbyist, complete with a roll-up door at the back. An additional side gate on Pine Shadow Ln provides access to the backyard. Beyond the backyard lies your own wildscape retreat. Hand-carved trails meander through Loblolly pine trees, wildflower nooks and native landscaping - leading you to sweet features like a birdhouse, a bat house, a cactus patch, and a tiny footbridge fit for a gnome, crossing the littlest dry-weather creek.
167 McAllister is a beautifully balanced, thriving ecosystem - all that's missing is you!
Location
State TX
County Bastrop
Rooms
Main Level Bedrooms 3
Interior
Interior Features Ceiling Fan(s), High Ceilings, Granite Counters, Double Vanity, Electric Dryer Hookup, Eat-in Kitchen, French Doors, In-Law Floorplan, Interior Steps, Kitchen Island, Pantry, Primary Bedroom on Main, Storage, Walk-In Closet(s), Washer Hookup, Wired for Sound
Heating Central, Electric
Cooling Central Air, Electric
Flooring Carpet, Tile, Wood
Fireplaces Type None
Fireplace Y
Appliance Dishwasher, Disposal, Electric Cooktop, Exhaust Fan, Microwave, Free-Standing Electric Oven, Free-Standing Electric Range, Free-Standing Range, Refrigerator, Free-Standing Refrigerator, Electric Water Heater
Exterior
Exterior Feature Dog Run, Exterior Steps, Gutters Full, Private Yard
Garage Spaces 4.0
Fence Back Yard, Gate, Privacy, Wire, Wood
Pool Fenced, Fiberglass, Filtered, In Ground, Outdoor Pool, See Remarks
Community Features None
Utilities Available Above Ground, Electricity Connected, Water Connected
Waterfront Description Dry/Seasonal
View Neighborhood, Trees/Woods
Roof Type Composition
Accessibility None
Porch Covered, Front Porch, Rear Porch, Side Porch
Total Parking Spaces 10
Private Pool Yes
Building
Lot Description Back to Park/Greenbelt, Back Yard, Corner Lot, Front Yard, Landscaped, Public Maintained Road, Sprinkler - Partial, Trees-Large (Over 40 Ft), Trees-Medium (20 Ft - 40 Ft), Trees-Moderate, Trees-Small (Under 20 Ft), Views
Faces West
Foundation Slab
Sewer Septic Tank
Water Private
Level or Stories One and One Half
Structure Type HardiPlank Type,Masonry – Partial
New Construction No
Schools
Elementary Schools Emile
Middle Schools Bastrop
High Schools Bastrop
School District Bastrop Isd
Others
HOA Fee Include Common Area Maintenance
Restrictions Deed Restrictions
Ownership Fee-Simple
Acceptable Financing Cash, Conventional, VA Loan
Tax Rate 1.57065
Listing Terms Cash, Conventional, VA Loan
Special Listing Condition Standard





