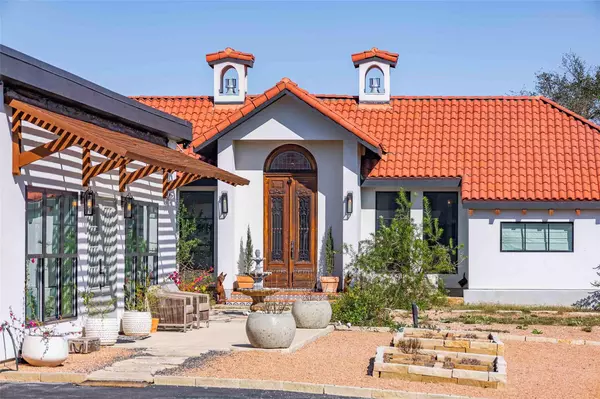1801 Montell RD Wimberley, TX 78676
4 Beds
5 Baths
3,811 SqFt
UPDATED:
12/18/2024 10:04 PM
Key Details
Property Type Single Family Home
Sub Type Single Family Residence
Listing Status Active
Purchase Type For Sale
Square Footage 3,811 sqft
Price per Sqft $695
Subdivision Hill Country Ranches
MLS Listing ID 3469155
Style 1st Floor Entry
Bedrooms 4
Full Baths 4
Half Baths 1
Originating Board actris
Year Built 2022
Tax Year 2023
Lot Size 20.650 Acres
Property Description
Location
State TX
County Hays
Rooms
Main Level Bedrooms 4
Interior
Interior Features Bookcases, Built-in Features, Ceiling Fan(s), Beamed Ceilings, Central Vacuum, Chandelier, Stone Counters, Double Vanity, Electric Dryer Hookup, Eat-in Kitchen, Entrance Foyer, High Speed Internet, Kitchen Island, Low Flow Plumbing Fixtures, Murphy Bed, Natural Woodwork, No Interior Steps, Pantry, Primary Bedroom on Main, Recessed Lighting, Soaking Tub, Stackable W/D Connections, Storage, Walk-In Closet(s), Washer Hookup
Heating ENERGY STAR Qualified Equipment, Fireplace(s), Hot Water
Cooling Ceiling Fan(s), Central Air, ENERGY STAR Qualified Equipment, Multi Units
Flooring Tile, Wood
Fireplaces Number 2
Fireplaces Type Propane
Fireplace Y
Appliance Dishwasher, Disposal, Dryer, ENERGY STAR Qualified Appliances, ENERGY STAR Qualified Dishwasher, ENERGY STAR Qualified Freezer, ENERGY STAR Qualified Refrigerator, ENERGY STAR Qualified Water Heater, Exhaust Fan, Freezer, Gas Range, Ice Maker, Microwave, Free-Standing Gas Range, Refrigerator, Self Cleaning Oven, Stainless Steel Appliance(s), Vented Exhaust Fan, Washer/Dryer Stacked, Water Heater, Tankless Water Heater, Water Softener, Water Softener Owned
Exterior
Exterior Feature Exterior Steps, Kennel, Private Entrance, Private Yard, RV Hookup
Garage Spaces 3.0
Fence Back Yard, Fenced, Gate, Partial, Privacy, Security
Pool None
Community Features None
Utilities Available Above Ground, Electricity Connected, Propane
Waterfront Description Pond
View Hill Country, Panoramic, Pond, Trees/Woods
Roof Type Spanish Tile
Accessibility None
Porch Covered, Porch, Terrace
Total Parking Spaces 4
Private Pool No
Building
Lot Description Private, Private Maintained Road, Steep Slope, Trees-Large (Over 40 Ft), Many Trees, Trees-Medium (20 Ft - 40 Ft), Views
Faces West
Foundation Slab
Sewer Aerobic Septic
Water Well
Level or Stories One
Structure Type Stucco
New Construction No
Schools
Elementary Schools Blanco
Middle Schools Blanco
High Schools Blanco
School District Blanco Isd
Others
Restrictions None
Ownership Fee-Simple
Acceptable Financing Cash, Conventional, FHA, VA Loan
Tax Rate 1.197
Listing Terms Cash, Conventional, FHA, VA Loan
Special Listing Condition Standard





