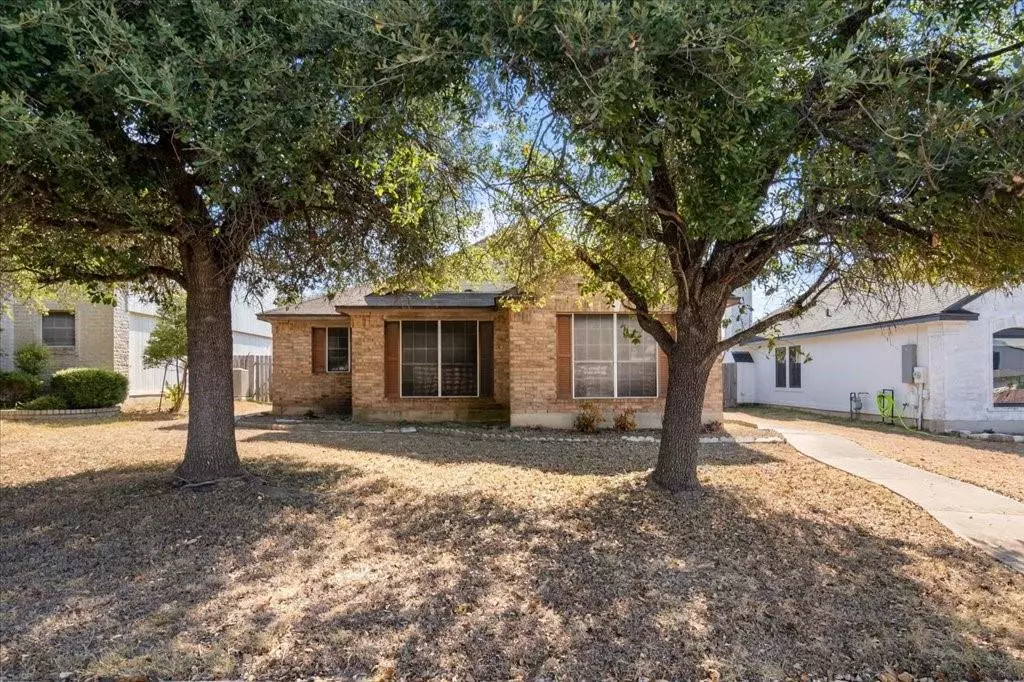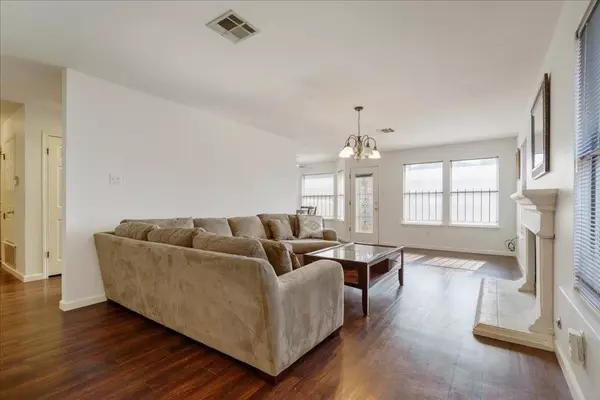833 Picadilly DR Pflugerville, TX 78660
3 Beds
2 Baths
1,378 SqFt
UPDATED:
12/18/2024 09:40 PM
Key Details
Property Type Single Family Home
Sub Type Single Family Residence
Listing Status Pending
Purchase Type For Sale
Square Footage 1,378 sqft
Price per Sqft $199
Subdivision Windermere Ph F Sec 03
MLS Listing ID 5656150
Bedrooms 3
Full Baths 2
HOA Fees $195/ann
Originating Board actris
Year Built 1996
Annual Tax Amount $5,940
Tax Year 2024
Lot Size 6,499 Sqft
Property Description
Location
State TX
County Travis
Rooms
Main Level Bedrooms 3
Interior
Interior Features Ceiling Fan(s), Laminate Counters, Eat-in Kitchen, Pantry, Primary Bedroom on Main, Washer Hookup
Heating Central
Cooling Central Air
Flooring Laminate
Fireplaces Number 1
Fireplaces Type Living Room
Fireplace Y
Appliance Dishwasher, Disposal, Gas Range, Gas Oven, Refrigerator
Exterior
Exterior Feature Private Yard
Garage Spaces 2.0
Fence Back Yard
Pool None
Community Features Sidewalks
Utilities Available Cable Connected, Electricity Connected, Natural Gas Connected, Sewer Connected
Waterfront Description None
View Neighborhood
Roof Type Composition
Accessibility None
Porch None
Total Parking Spaces 4
Private Pool No
Building
Lot Description Alley, Front Yard, Trees-Moderate
Faces Northwest
Foundation Slab
Sewer Public Sewer
Water None
Level or Stories One
Structure Type HardiPlank Type,Masonry – Partial
New Construction No
Schools
Elementary Schools Windermere
Middle Schools Pflugerville
High Schools Pflugerville
School District Pflugerville Isd
Others
HOA Fee Include Common Area Maintenance
Restrictions Deed Restrictions,Zoning
Ownership Fee-Simple
Acceptable Financing Cash, Conventional
Tax Rate 2.1281
Listing Terms Cash, Conventional
Special Listing Condition Standard





