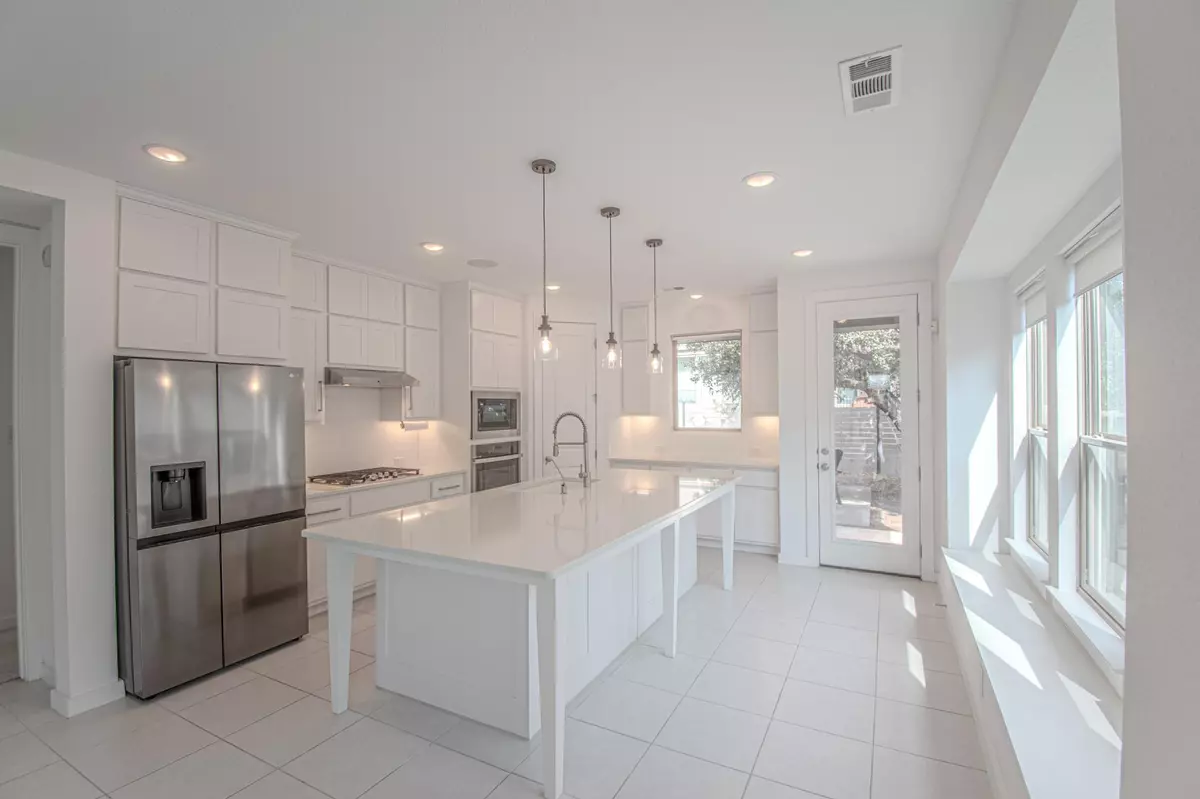625 Pecan Bottom TRL Georgetown, TX 78628
4 Beds
3 Baths
2,557 SqFt
UPDATED:
01/02/2025 07:04 PM
Key Details
Property Type Single Family Home
Sub Type Single Family Residence
Listing Status Active
Purchase Type For Rent
Square Footage 2,557 sqft
Subdivision Wolf Ranch
MLS Listing ID 5293790
Style 1st Floor Entry,Entry Steps
Bedrooms 4
Full Baths 3
Originating Board actris
Year Built 2021
Lot Size 5,610 Sqft
Property Description
Location
State TX
County Williamson
Rooms
Main Level Bedrooms 2
Interior
Interior Features Breakfast Bar, Ceiling Fan(s), High Ceilings, Tray Ceiling(s), Vaulted Ceiling(s), Granite Counters, Double Vanity, Electric Dryer Hookup, Gas Dryer Hookup, French Doors, High Speed Internet, In-Law Floorplan, Interior Steps, Kitchen Island, Multiple Living Areas, Open Floorplan, Pantry, Primary Bedroom on Main, Recessed Lighting, Smart Home, Walk-In Closet(s), Washer Hookup
Heating Central
Cooling Ceiling Fan(s), Central Air
Flooring Carpet, Tile
Fireplace Y
Appliance Built-In Gas Oven, Built-In Gas Range, Convection Oven, Cooktop, Dishwasher, Disposal, Dryer, Refrigerator, Free-Standing Refrigerator, Washer, Washer/Dryer
Exterior
Exterior Feature Private Yard
Garage Spaces 2.0
Fence Back Yard, Fenced, Full, Stone
Pool None
Community Features BBQ Pit/Grill, Business Center, Clubhouse, Cluster Mailbox, Common Grounds, Curbs, Dog Park, Fitness Center, Park, Pet Amenities, Picnic Area, Playground, Pool, Sidewalks, Tennis Court(s), Trail(s)
Utilities Available Cable Connected, Electricity Connected, Natural Gas Connected, Sewer Connected, Water Connected
Waterfront Description None
View None
Roof Type Composition
Accessibility None
Porch Covered, Front Porch, Patio, Porch, Rear Porch
Total Parking Spaces 4
Private Pool No
Building
Lot Description Back Yard, Front Yard, Landscaped, Level, Sprinkler - Automatic, Trees-Small (Under 20 Ft)
Faces South
Foundation Slab
Sewer Public Sewer
Water Public
Level or Stories Two
Structure Type HardiPlank Type
New Construction No
Schools
Elementary Schools Wolf Ranch Elementary
Middle Schools James Tippit
High Schools East View
School District Georgetown Isd
Others
Pets Allowed Cats OK, Dogs OK, Number Limit, Size Limit, Breed Restrictions
Num of Pet 2
Pets Allowed Cats OK, Dogs OK, Number Limit, Size Limit, Breed Restrictions





