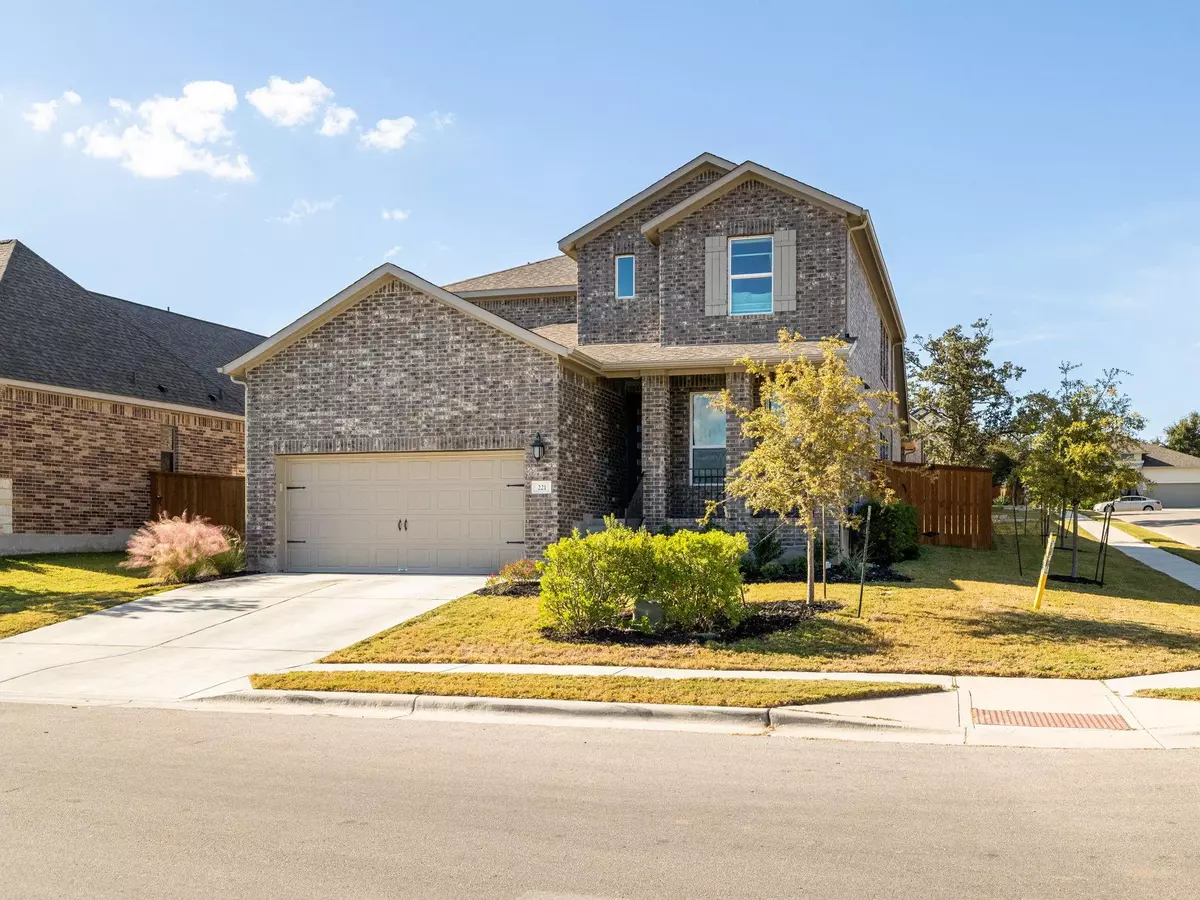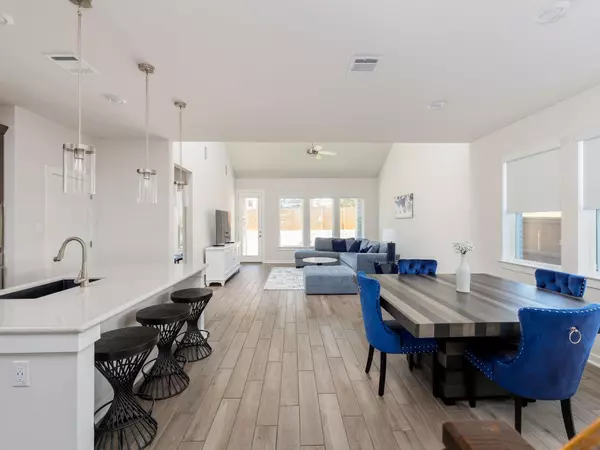221 Green Knoll LN Georgetown, TX 78628
3 Beds
3 Baths
2,409 SqFt
UPDATED:
01/04/2025 06:46 PM
Key Details
Property Type Single Family Home
Sub Type Single Family Residence
Listing Status Active
Purchase Type For Sale
Square Footage 2,409 sqft
Price per Sqft $207
Subdivision Parkside On The River Ph 2 Sec 1
MLS Listing ID 6987407
Bedrooms 3
Full Baths 2
Half Baths 1
HOA Fees $200/qua
Originating Board actris
Year Built 2022
Annual Tax Amount $13,106
Tax Year 2024
Lot Size 7,884 Sqft
Property Description
Location
State TX
County Williamson
Rooms
Main Level Bedrooms 1
Interior
Interior Features Breakfast Bar, Ceiling Fan(s), High Ceilings, Quartz Counters, Double Vanity, Electric Dryer Hookup, Gas Dryer Hookup, Eat-in Kitchen, Entrance Foyer, French Doors, Interior Steps, Kitchen Island, Open Floorplan, Pantry, Primary Bedroom on Main, Recessed Lighting, Walk-In Closet(s), Washer Hookup
Heating Central
Cooling Ceiling Fan(s), Central Air
Flooring Carpet, Tile
Fireplace Y
Appliance Built-In Oven(s), Dishwasher, Disposal, Exhaust Fan, Gas Cooktop, Microwave
Exterior
Exterior Feature Gutters Full, No Exterior Steps, Private Yard
Garage Spaces 3.0
Fence Back Yard, Wood
Pool None
Community Features Curbs, Park, Playground, Pool, Trail(s)
Utilities Available Electricity Available, High Speed Internet, Natural Gas Available, Sewer Connected, Water Available
Waterfront Description None
View None
Roof Type Composition,Shingle
Accessibility None
Porch Covered, Front Porch, Rear Porch
Total Parking Spaces 5
Private Pool No
Building
Lot Description Back Yard, Corner Lot, Few Trees, Front Yard, Landscaped, Level, Sprinkler - In-ground, Trees-Small (Under 20 Ft)
Faces Southeast
Foundation Slab
Sewer Public Sewer
Water Public
Level or Stories Two
Structure Type Brick,Frame,Masonry – All Sides
New Construction No
Schools
Elementary Schools Wolf Ranch Elementary
Middle Schools James Tippit
High Schools East View
School District Georgetown Isd
Others
HOA Fee Include Common Area Maintenance
Restrictions Deed Restrictions
Ownership Fee-Simple
Acceptable Financing Cash, Conventional, FHA, VA Loan
Tax Rate 2.4382
Listing Terms Cash, Conventional, FHA, VA Loan
Special Listing Condition Standard





