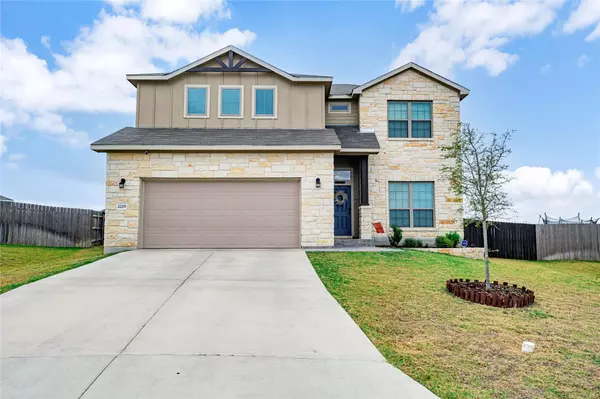2229 Chia CT Temple, TX 76501
4 Beds
3 Baths
2,521 SqFt
UPDATED:
12/18/2024 09:51 PM
Key Details
Property Type Single Family Home
Sub Type Single Family Residence
Listing Status Active
Purchase Type For Sale
Square Footage 2,521 sqft
Price per Sqft $146
Subdivision Oak Ridge Phase I
MLS Listing ID 5475914
Bedrooms 4
Full Baths 3
HOA Fees $240/ann
Originating Board actris
Year Built 2021
Tax Year 2024
Lot Size 10,193 Sqft
Property Description
Location
State TX
County Bell
Rooms
Main Level Bedrooms 2
Interior
Interior Features Breakfast Bar, Ceiling Fan(s), High Ceilings, Granite Counters, Double Vanity, Electric Dryer Hookup, Entrance Foyer, Kitchen Island, Multiple Living Areas, Open Floorplan, Pantry, Primary Bedroom on Main, Walk-In Closet(s), Washer Hookup
Heating Central, Electric
Cooling Central Air, Electric
Flooring Carpet, Tile
Fireplace Y
Appliance Built-In Electric Range, Dishwasher, Disposal, Microwave, Free-Standing Electric Range
Exterior
Exterior Feature Private Yard
Garage Spaces 2.0
Fence Back Yard, Gate, Privacy, Wood
Pool None
Community Features None
Utilities Available Electricity Available
Waterfront Description None
View Pasture
Roof Type Composition,Shingle
Accessibility None
Porch Covered, Front Porch, Patio
Total Parking Spaces 4
Private Pool No
Building
Lot Description Back Yard, City Lot, Cul-De-Sac, Front Yard, Irregular Lot, Sprinkler - Automatic, Sprinkler - In Rear, Sprinkler - In Front, Sprinkler - In-ground
Faces Northwest
Foundation Slab
Sewer Public Sewer
Water Public
Level or Stories Two
Structure Type Masonry – Partial,Vertical Siding,Stone
New Construction No
Schools
Elementary Schools Hector P Garcia
Middle Schools Lamar (Temple Isd)
High Schools Temple
School District Temple Isd
Others
HOA Fee Include See Remarks
Restrictions City Restrictions,Deed Restrictions
Ownership Fee-Simple
Acceptable Financing Cash, Conventional, FHA, VA Loan
Tax Rate 2.3177
Listing Terms Cash, Conventional, FHA, VA Loan
Special Listing Condition Standard





