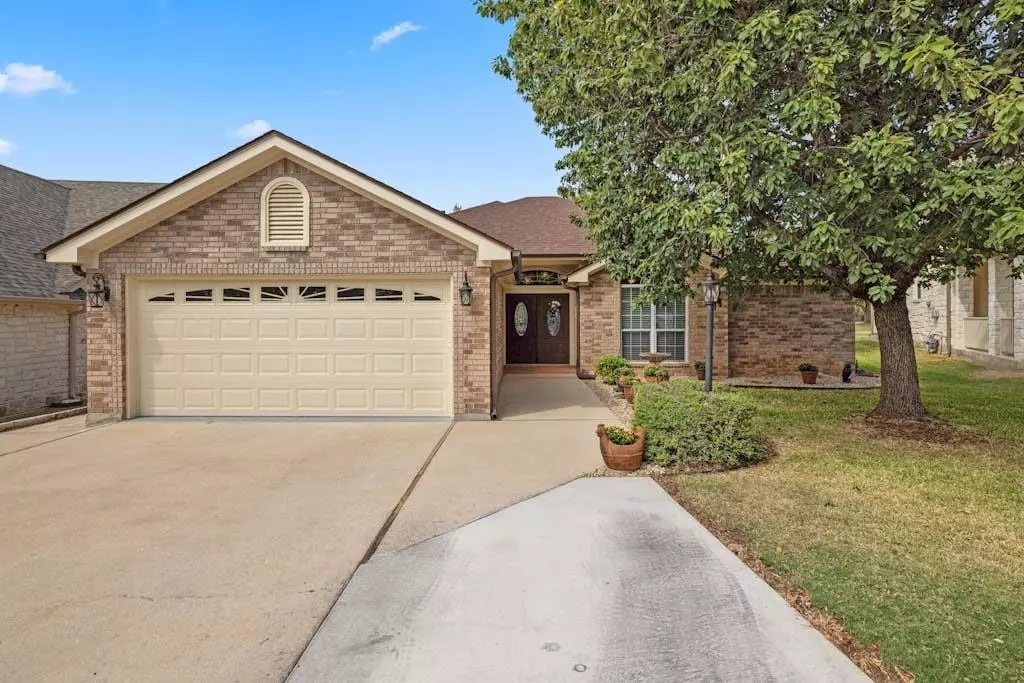131 Fox CIR Burnet, TX 78611
3 Beds
2 Baths
1,860 SqFt
UPDATED:
12/31/2024 11:46 PM
Key Details
Property Type Single Family Home
Sub Type Single Family Residence
Listing Status Active
Purchase Type For Sale
Square Footage 1,860 sqft
Price per Sqft $209
Subdivision Delaware Spgs
MLS Listing ID 4112177
Bedrooms 3
Full Baths 2
Originating Board actris
Year Built 2007
Annual Tax Amount $7,816
Tax Year 2023
Lot Size 8,886 Sqft
Property Description
Location
State TX
County Burnet
Rooms
Main Level Bedrooms 3
Interior
Interior Features Breakfast Bar, Ceiling Fan(s), Granite Counters, Double Vanity, Entrance Foyer, High Speed Internet, No Interior Steps, Open Floorplan, Pantry, Primary Bedroom on Main, Recessed Lighting, Soaking Tub
Heating Central, Electric
Cooling Ceiling Fan(s), Central Air, Electric
Flooring Carpet, Tile, Vinyl, Wood
Fireplaces Number 1
Fireplaces Type Living Room, Masonry, See Remarks
Fireplace Y
Appliance Dishwasher, Electric Cooktop, Exhaust Fan, Microwave, Oven, Electric Oven, Refrigerator, Self Cleaning Oven, Electric Water Heater
Exterior
Exterior Feature Gutters Partial, No Exterior Steps
Garage Spaces 2.5
Fence Back Yard, Fenced, Pipe
Pool None
Community Features Clubhouse, Conference/Meeting Room, Golf, Trail(s)
Utilities Available Cable Available, Electricity Connected, Phone Available, Sewer Connected, Water Connected
Waterfront Description None
View Golf Course, Hill Country, Trees/Woods
Roof Type Composition
Accessibility See Remarks
Porch Covered, Front Porch, Rear Porch
Total Parking Spaces 4
Private Pool No
Building
Lot Description Back Yard, Backs To Golf Course, Close to Clubhouse, Front Yard, Interior Lot, Landscaped, Level, Trees-Medium (20 Ft - 40 Ft), Trees-Moderate, Trees-Small (Under 20 Ft), Views
Faces Southeast
Foundation Slab
Sewer Public Sewer
Water Public
Level or Stories One
Structure Type Brick,Frame
New Construction No
Schools
Elementary Schools Shady Grove
Middle Schools Burnet (Burnet Isd)
High Schools Burnet
School District Burnet Cisd
Others
Restrictions Covenant,Deed Restrictions
Ownership Fee-Simple
Acceptable Financing Cash, Conventional
Tax Rate 1.8696
Listing Terms Cash, Conventional
Special Listing Condition Standard





