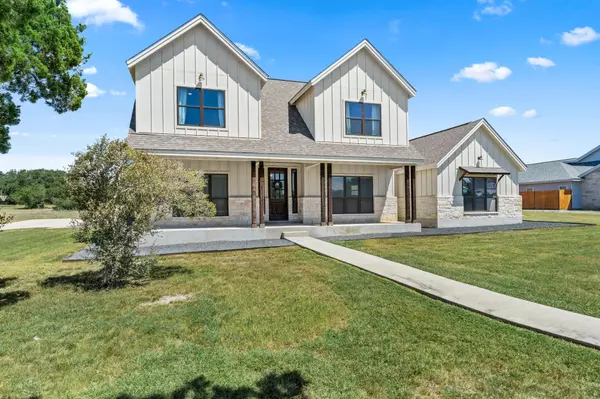208 County Road 100 Burnet, TX 78611
4 Beds
3 Baths
2,909 SqFt
UPDATED:
12/31/2024 04:43 PM
Key Details
Property Type Single Family Home
Sub Type Single Family Residence
Listing Status Hold
Purchase Type For Sale
Square Footage 2,909 sqft
Price per Sqft $275
Subdivision Oak Vista
MLS Listing ID 7610715
Style 1st Floor Entry,Entry Steps
Bedrooms 4
Full Baths 2
Half Baths 1
Originating Board actris
Year Built 2018
Annual Tax Amount $8,578
Tax Year 2019
Lot Size 1.613 Acres
Property Description
Location
State TX
County Burnet
Rooms
Main Level Bedrooms 1
Interior
Interior Features Breakfast Bar, Beamed Ceilings, High Ceilings, Vaulted Ceiling(s), Granite Counters, In-Law Floorplan, Multiple Dining Areas, Multiple Living Areas, Primary Bedroom on Main, Recessed Lighting, Walk-In Closet(s)
Heating Central, Electric
Cooling Central Air
Flooring Carpet, Tile
Fireplaces Number 1
Fireplaces Type Family Room, See Remarks
Fireplace Y
Appliance Built-In Oven(s), Dishwasher, Disposal, Electric Cooktop, Microwave, Stainless Steel Appliance(s), Electric Water Heater, Water Softener Owned
Exterior
Exterior Feature Barbecue, Gas Grill, RV Hookup
Garage Spaces 3.0
Fence Back Yard, Wood
Pool In Ground
Community Features None
Utilities Available Electricity Available, High Speed Internet, Phone Available, Sewer Connected, Water Connected
Waterfront Description None
View Park/Greenbelt
Roof Type Composition
Accessibility None
Porch Covered, Patio
Total Parking Spaces 3
Private Pool Yes
Building
Lot Description Interior Lot, Level, Trees-Large (Over 40 Ft), Many Trees, Trees-Medium (20 Ft - 40 Ft)
Faces East
Foundation Slab
Sewer Septic Tank
Water Well
Level or Stories Two
Structure Type Frame,HardiPlank Type,Masonry – All Sides,Stone
New Construction No
Schools
Elementary Schools Shady Grove
Middle Schools Burnet (Burnet Isd)
High Schools Burnet
School District Burnet Cisd
Others
Restrictions None
Ownership Fee-Simple
Acceptable Financing Cash, Conventional, FHA
Tax Rate 1.6822
Listing Terms Cash, Conventional, FHA
Special Listing Condition Standard





