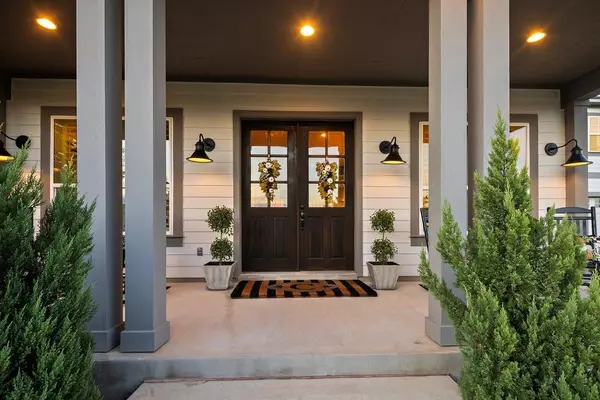508 Cypress Springs DR Driftwood, TX 78619
4 Beds
4 Baths
3,077 SqFt
UPDATED:
12/24/2024 02:07 PM
Key Details
Property Type Single Family Home
Sub Type Single Family Residence
Listing Status Active
Purchase Type For Sale
Square Footage 3,077 sqft
Price per Sqft $324
Subdivision Howard Ranch
MLS Listing ID 8958494
Bedrooms 4
Full Baths 3
Half Baths 1
HOA Fees $1,605/ann
Originating Board actris
Year Built 2019
Annual Tax Amount $12,684
Tax Year 2023
Lot Size 1.022 Acres
Property Description
Step inside to discover a cozy interior adorned with sophisticated finishes and thoughtful touches. The spacious living area invites you to unwind by the fireplace, perfect for those cherished moments of relaxation. Culinary enthusiasts will delight in the gourmet kitchen, complete with stainless steel appliances, a double oven, a 48-inch gas range and ample counter space for all your culinary adventures. Wood floors flow throughout, adding to the home's warm and welcoming vibe.
The primary suite, located on the main level, is a true retreat. It features a spacious sitting area surrounded by windows, a luxurious bathroom with custom tile, a soaking tub, a double walk-in shower, and a generous walk-in closet.
Upstairs, you'll find two additional bedrooms, a full bath, and a versatile loft area perfect for studying, gaming, or relaxing. The oversized garage includes a separate guest apartment above, complete with a full bedroom, bathroom, and a massive living room currently set up as a living area and office – ideal for guests, a home office, or an ultimate hangout spot. The lush and fully fenced backyard offers a private outdoor space ideal for entertaining or simply soaking up the Texas sunshine. This Driftwood gem combines elegance with cozy charm, making it the ultimate retreat.
Location
State TX
County Hays
Rooms
Main Level Bedrooms 1
Interior
Interior Features Breakfast Bar, Ceiling Fan(s), High Ceilings, Chandelier, Quartz Counters, Double Vanity, Electric Dryer Hookup, Eat-in Kitchen, French Doors, High Speed Internet, In-Law Floorplan, Interior Steps, Kitchen Island, Multiple Living Areas, Natural Woodwork, Open Floorplan, Primary Bedroom on Main, Recessed Lighting, Soaking Tub, Storage, Walk-In Closet(s), Washer Hookup, See Remarks
Heating Central, Fireplace(s), Propane
Cooling Central Air, Electric
Flooring Carpet, Tile, Wood
Fireplaces Number 2
Fireplaces Type Living Room, Outside, Propane
Fireplace Y
Appliance Built-In Gas Range, Built-In Oven(s), Dishwasher, Disposal, Gas Range, Indoor Grill, Microwave, Oven, Double Oven, RNGHD, Stainless Steel Appliance(s), Washer/Dryer, Water Heater
Exterior
Exterior Feature Exterior Steps, Lighting
Garage Spaces 2.0
Fence Back Yard, Full
Pool None
Community Features Common Grounds, Trail(s)
Utilities Available Cable Not Available, Electricity Connected, High Speed Internet, Phone Available, Propane, Sewer Connected, Underground Utilities, Water Connected
Waterfront Description None
View Trees/Woods
Roof Type Composition
Accessibility None
Porch Covered, Front Porch, Porch, Side Porch
Total Parking Spaces 6
Private Pool No
Building
Lot Description Back Yard, Front Yard, Trees-Medium (20 Ft - 40 Ft), Trees-Moderate
Faces South
Foundation Slab
Sewer Aerobic Septic
Water Public
Level or Stories Two
Structure Type HardiPlank Type
New Construction No
Schools
Elementary Schools Walnut Springs
Middle Schools Dripping Springs Middle
High Schools Dripping Springs
School District Dripping Springs Isd
Others
HOA Fee Include Common Area Maintenance,Maintenance Grounds,Water,See Remarks
Restrictions Deed Restrictions
Ownership Fee-Simple
Acceptable Financing Cash, Conventional
Tax Rate 1.7056
Listing Terms Cash, Conventional
Special Listing Condition Standard





