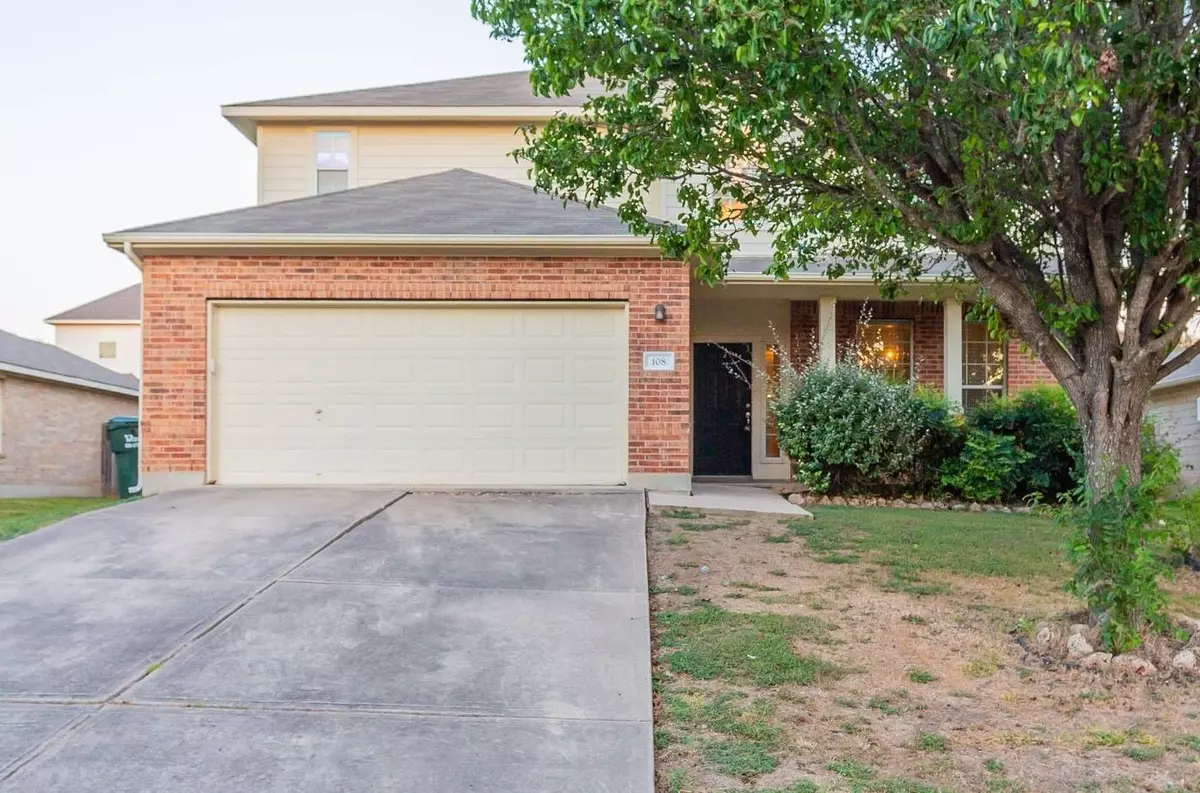108 Pecanwood S Kyle, TX 78640
4 Beds
3 Baths
2,423 SqFt
UPDATED:
12/20/2024 05:45 PM
Key Details
Property Type Single Family Home
Sub Type Single Family Residence
Listing Status Active
Purchase Type For Sale
Square Footage 2,423 sqft
Price per Sqft $115
Subdivision Amberwood Ph One
MLS Listing ID 6668806
Bedrooms 4
Full Baths 2
Half Baths 1
HOA Fees $400/ann
Originating Board actris
Year Built 2003
Annual Tax Amount $8,199
Tax Year 2023
Lot Size 7,784 Sqft
Property Description
Location
State TX
County Hays
Interior
Interior Features Ceiling Fan(s), High Ceilings, Electric Dryer Hookup, Interior Steps, Multiple Dining Areas, Pantry, Storage, Walk-In Closet(s), Washer Hookup
Heating Central, Natural Gas
Cooling Central Air, Electric
Flooring Laminate, Tile
Fireplaces Number 1
Fireplaces Type Gas Starter, Wood Burning
Fireplace Y
Appliance Dishwasher, Gas Range, Microwave, Refrigerator, Water Heater
Exterior
Exterior Feature Exterior Steps
Garage Spaces 2.0
Fence Back Yard, Wood
Pool None
Community Features None
Utilities Available Electricity Connected, Natural Gas Connected, Sewer Connected, Water Connected
Waterfront Description None
View Neighborhood
Roof Type Composition
Accessibility None
Porch Deck, Front Porch, Patio
Total Parking Spaces 4
Private Pool No
Building
Lot Description Back Yard, Few Trees
Faces Northwest
Foundation Slab
Sewer Public Sewer
Water Public
Level or Stories Two
Structure Type Masonry – Partial
New Construction No
Schools
Elementary Schools Susie Fuentes
Middle Schools Laura B Wallace
High Schools Jack C Hays
School District Hays Cisd
Others
HOA Fee Include Common Area Maintenance
Restrictions Deed Restrictions
Ownership Fee-Simple
Acceptable Financing Cash, Conventional, FHA, VA Loan
Tax Rate 2.234
Listing Terms Cash, Conventional, FHA, VA Loan
Special Listing Condition Standard





