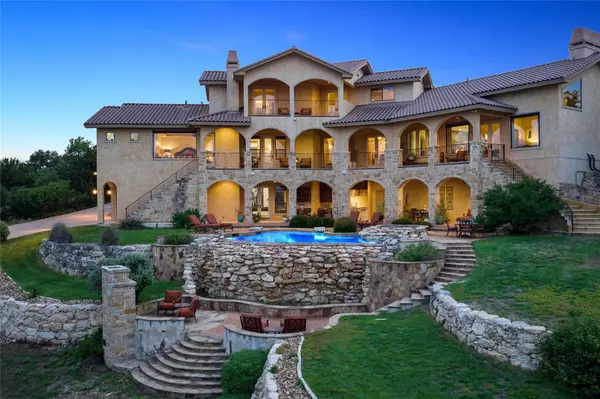210 Overview PL Spring Branch, TX 78070
5 Beds
6 Baths
4,998 SqFt
UPDATED:
08/07/2024 09:02 AM
Key Details
Property Type Single Family Home
Sub Type Single Family Residence
Listing Status Active
Purchase Type For Sale
Square Footage 4,998 sqft
Price per Sqft $530
Subdivision Mystic Shores
MLS Listing ID 3730822
Bedrooms 5
Full Baths 5
Half Baths 1
HOA Fees $600/ann
Originating Board actris
Year Built 2011
Tax Year 2023
Lot Size 5.500 Acres
Property Description
Location
State TX
County Comal
Rooms
Main Level Bedrooms 1
Interior
Interior Features Built-in Features, High Ceilings, Granite Counters, Eat-in Kitchen, Pantry, Primary Bedroom on Main, Two Primary Closets, See Remarks
Heating Central, Electric
Cooling Central Air, Electric
Flooring Stone, Tile
Fireplaces Number 2
Fireplaces Type See Remarks
Fireplace Y
Appliance Built-In Gas Range, Dishwasher, Double Oven, Water Softener Owned
Exterior
Exterior Feature Balcony, See Remarks
Garage Spaces 2.0
Fence Cross Fenced
Pool In Ground, Pool/Spa Combo, Waterfall
Community Features Cluster Mailbox, Park, Pool, See Remarks
Utilities Available Electricity Connected, Water Connected
Waterfront Description None
View Hill Country, Lake
Roof Type Tile
Accessibility None
Porch Covered, See Remarks
Total Parking Spaces 8
Private Pool Yes
Building
Lot Description Private, Sloped Down, Views
Faces East
Foundation Pillar/Post/Pier
Sewer Aerobic Septic
Water Public
Level or Stories Three Or More
Structure Type Stone,Stucco
New Construction No
Schools
Elementary Schools Rebecca Creek
Middle Schools Mountain Valley Middle
High Schools Canyon Lake
School District Comal Isd
Others
HOA Fee Include See Remarks
Restrictions Deed Restrictions
Ownership Fee-Simple
Acceptable Financing Cash, Conventional
Listing Terms Cash, Conventional
Special Listing Condition Standard





