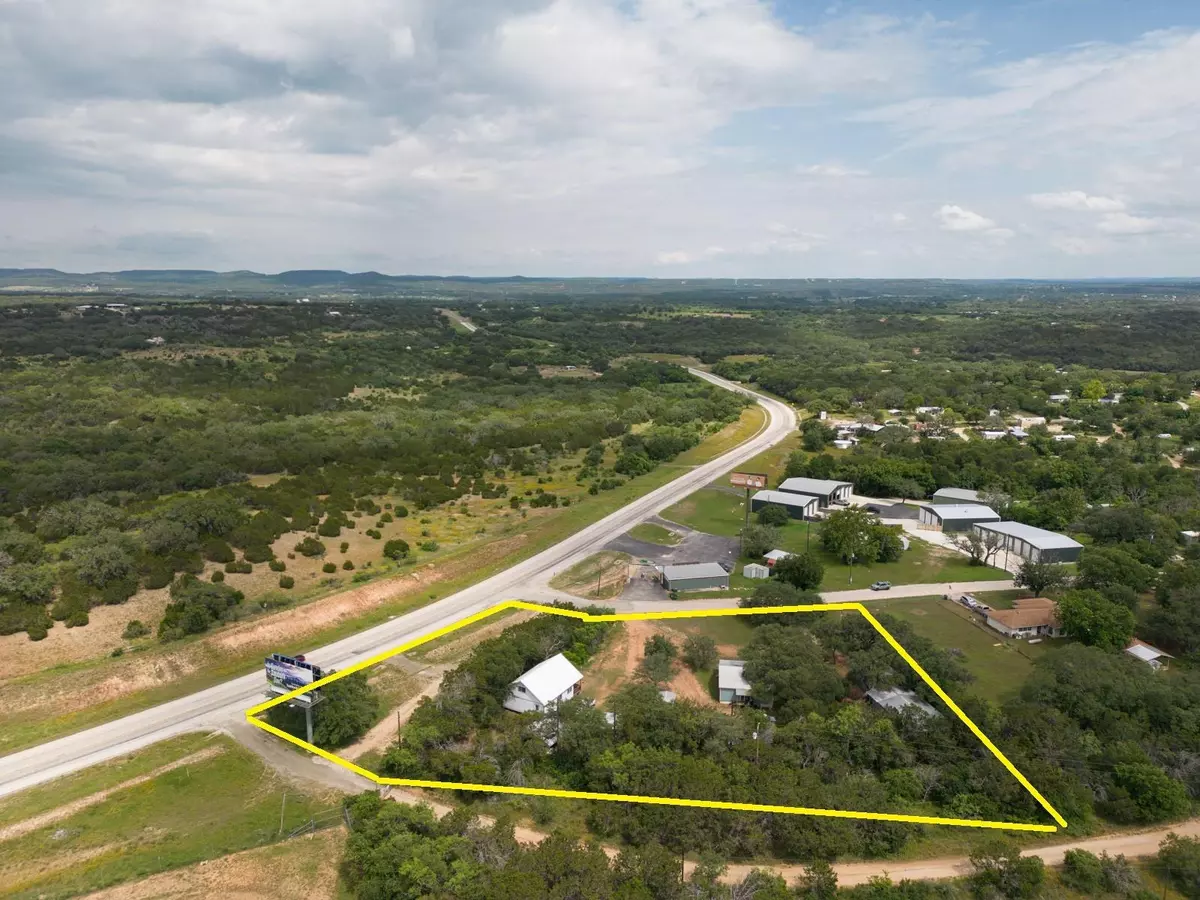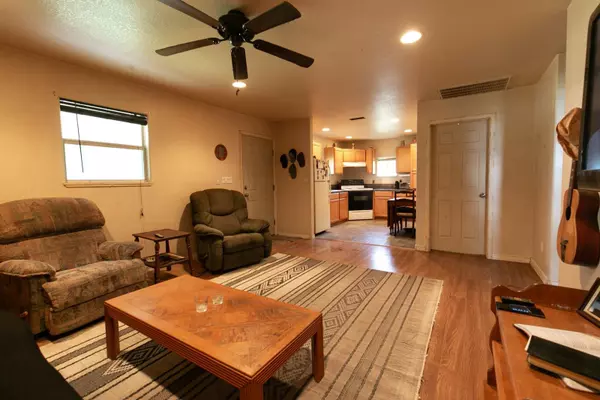104 Helens RD Marble Falls, TX 78654
4 Beds
4 Baths
3,361 SqFt
UPDATED:
10/12/2024 11:10 PM
Key Details
Property Type Single Family Home
Sub Type Single Family Residence
Listing Status Active
Purchase Type For Sale
Square Footage 3,361 sqft
Price per Sqft $133
Subdivision Smithwick Mills Estate
MLS Listing ID 8950591
Bedrooms 4
Full Baths 4
HOA Fees $50/ann
Originating Board actris
Year Built 2006
Annual Tax Amount $5,416
Tax Year 2024
Lot Size 1.290 Acres
Property Description
Ideal for various uses, including investment property, a primary residence, a second home, rental income, or an AirBnB property, this versatile space is unmatched. Conveniently located near Hidden Falls Adventure Park, Camp Peniel, Shaffer-Bend Recreation Area, and Marble Falls, the property also sits across from Smithwick General Store, with Smithwick Mills HOA Park approximately a mile away. Anticipate future developments, including a large golf course and subdivision just 1.5 miles away.
Enjoy breathtaking views and easy access to Lake Travis and Campgrounds. Only a short drive from Marble Falls, offering an array of restaurants and entertainment. This property is inviting you to envision and unlock its full potential. Property Sold AS IS.
Improvement #1
2 bed 2 bath 900 square feet
Improvement #2
Unfinished Guest House 1302 square feet
Improvement #3
2 bed 2 bath 1179 square feet
RV Carport / Full Hookup
Location
State TX
County Burnet
Rooms
Main Level Bedrooms 4
Interior
Interior Features Ceiling Fan(s), Laminate Counters, Primary Bedroom on Main, See Remarks
Heating Central, Hot Water, Propane, Separate Meters, Varies by Unit, See Remarks
Cooling Central Air, Wall/Window Unit(s)
Flooring Carpet, Laminate, Linoleum, Vinyl
Fireplace Y
Appliance Electric Oven, Gas Oven
Exterior
Exterior Feature RV Hookup
Garage Spaces 2.0
Fence Partial, Wire
Pool None
Community Features Common Grounds, Fishing, Lake, Picnic Area, Underground Utilities
Utilities Available Propane, Underground Utilities, Water Available, See Remarks
Waterfront Description Lake Privileges
View Hill Country
Roof Type Composition,Metal
Accessibility None
Porch Deck
Total Parking Spaces 6
Private Pool No
Building
Lot Description Level
Faces East
Foundation Combination, Pillar/Post/Pier, Slab
Sewer Aerobic Septic, Septic Tank
Water Public, Shared Well
Level or Stories One and One Half
Structure Type Vinyl Siding
New Construction No
Schools
Elementary Schools Marble Falls
Middle Schools Marble Falls
High Schools Marble Falls
School District Marble Falls Isd
Others
HOA Fee Include Common Area Maintenance
Restrictions See Remarks
Ownership Fee-Simple
Acceptable Financing Cash, Conventional, FHA, USDA Loan, VA Loan
Tax Rate 1.2941
Listing Terms Cash, Conventional, FHA, USDA Loan, VA Loan
Special Listing Condition Estate





