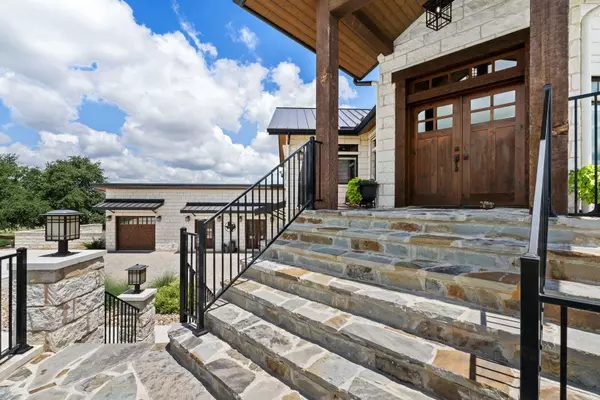115 Trophy Oak PT Fredericksburg, TX 78624
5 Beds
5 Baths
4,778 SqFt
UPDATED:
12/08/2024 05:23 PM
Key Details
Property Type Single Family Home
Sub Type Single Family Residence
Listing Status Active
Purchase Type For Sale
Square Footage 4,778 sqft
Price per Sqft $543
Subdivision Vineyard Ridge
MLS Listing ID 2343289
Style 2nd Floor Entry,Multi-level Floor Plan
Bedrooms 5
Full Baths 4
Half Baths 1
HOA Fees $600/ann
Originating Board actris
Year Built 2021
Annual Tax Amount $13,994
Tax Year 2024
Lot Size 2.490 Acres
Property Description
Location
State TX
County Gillespie
Rooms
Main Level Bedrooms 2
Interior
Interior Features Bookcases, Breakfast Bar, Cedar Closet(s), Ceiling Fan(s), Beamed Ceilings, Chandelier, Granite Counters, Stone Counters, Eat-in Kitchen, Kitchen Island, Multiple Living Areas, Pantry, Primary Bedroom on Main, Smart Thermostat, Soaking Tub, Walk-In Closet(s), Washer Hookup, Wired for Sound
Heating Central, Electric, Fireplace(s), Forced Air, Propane Stove, See Remarks
Cooling Central Air, Electric
Flooring Carpet, Wood
Fireplaces Number 2
Fireplaces Type Bedroom, Great Room, Primary Bedroom
Fireplace Y
Appliance Built-In Electric Oven, Built-In Gas Range, Built-In Refrigerator, Dishwasher, Disposal, Ice Maker, Microwave, Propane Cooktop, Refrigerator, Stainless Steel Appliance(s), Vented Exhaust Fan, Water Purifier, Water Purifier Owned, Water Softener
Exterior
Exterior Feature Balcony, Exterior Steps, Garden, Gutters Full, Outdoor Grill, RV Hookup
Garage Spaces 3.0
Fence Back Yard, Partial, Wrought Iron
Pool Fenced, In Ground, Outdoor Pool, Pool Sweep, Waterfall
Community Features Trash Pickup - Door to Door
Utilities Available Cable Available, Electricity Connected, High Speed Internet, Propane
Waterfront Description None
View Hill Country, Vineyard
Roof Type Metal
Accessibility None
Porch Deck, Front Porch, Rear Porch, Wrap Around
Total Parking Spaces 6
Private Pool Yes
Building
Lot Description Cul-De-Sac, Front Yard, Garden, Landscaped, Rolling Slope, Sprinkler - Automatic, Trees-Large (Over 40 Ft), Views
Faces Northwest
Foundation Slab
Sewer Septic Tank
Water Private
Level or Stories Two
Structure Type Masonry – All Sides,Stone
New Construction No
Schools
Elementary Schools Fredericksburg
Middle Schools Fredericksburg
High Schools Fredericksburg (Fredericksburg Isd)
School District Fredericksburg Isd
Others
HOA Fee Include Common Area Maintenance
Restrictions Deed Restrictions
Ownership Fee-Simple
Acceptable Financing Cash, Conventional
Tax Rate 1.055
Listing Terms Cash, Conventional
Special Listing Condition Standard





