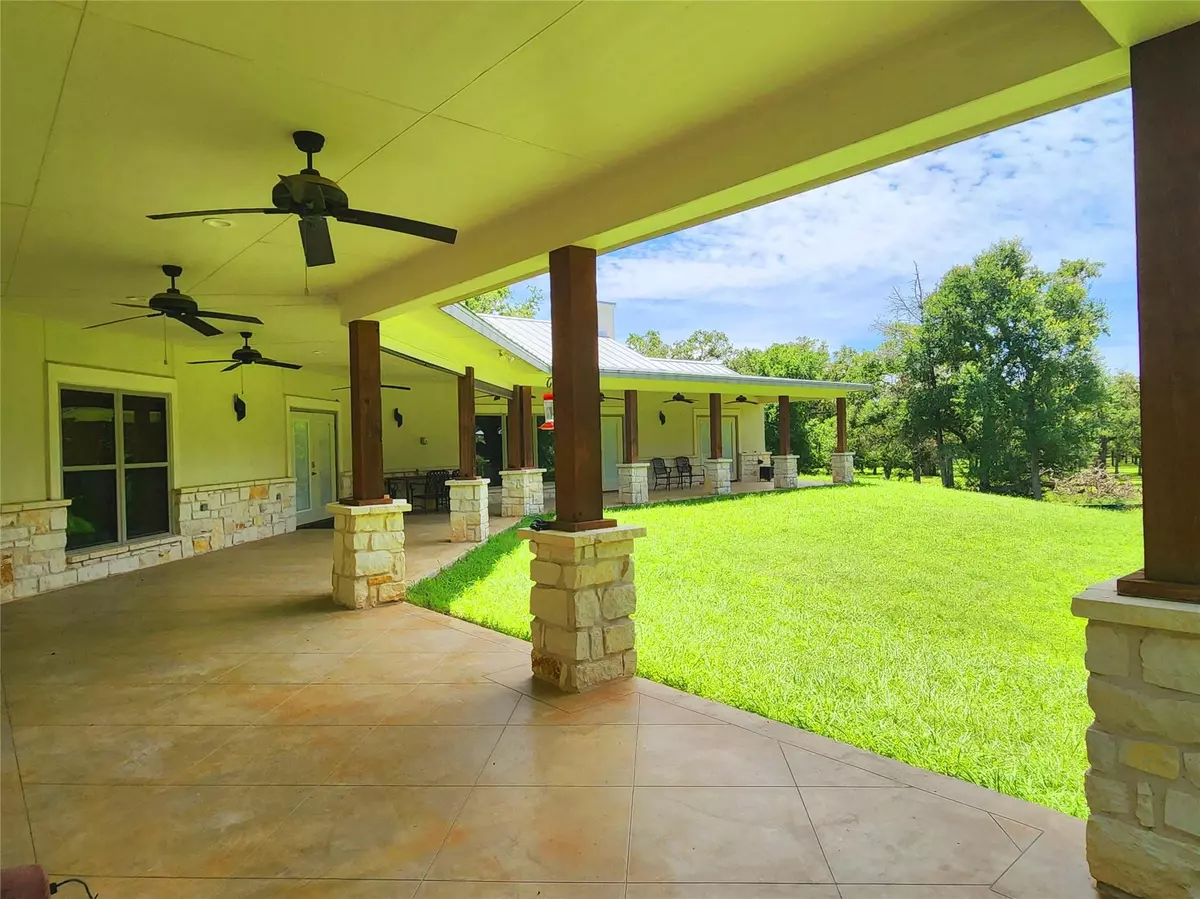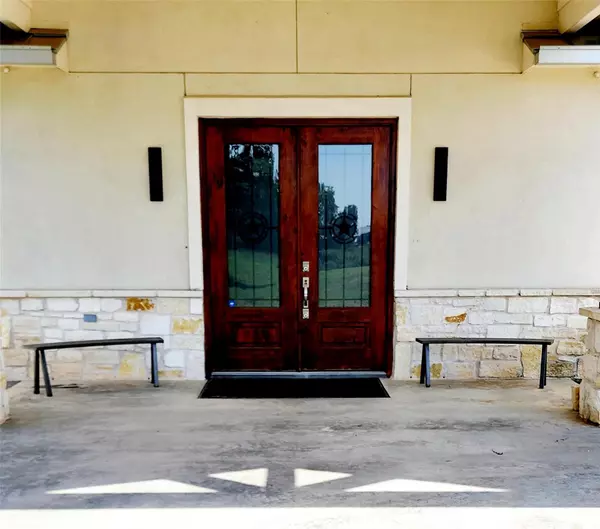145 State Loop 92 La Grange, TX 78945
4 Beds
4 Baths
3,493 SqFt
UPDATED:
01/03/2025 09:28 PM
Key Details
Property Type Single Family Home
Sub Type Single Family Residence
Listing Status Active
Purchase Type For Sale
Square Footage 3,493 sqft
Price per Sqft $286
Subdivision David Berry League A-15
MLS Listing ID 4962220
Bedrooms 4
Full Baths 3
Half Baths 1
Originating Board actris
Year Built 2015
Annual Tax Amount $8,121
Tax Year 2023
Lot Size 5.779 Acres
Lot Dimensions 386x730
Property Description
Location
State TX
County Fayette
Rooms
Main Level Bedrooms 4
Interior
Interior Features Bar, Breakfast Bar, Built-in Features, Ceiling Fan(s), High Ceilings, Vaulted Ceiling(s), Chandelier, Granite Counters, Electric Dryer Hookup, Entrance Foyer, French Doors, Natural Woodwork, No Interior Steps, Open Floorplan, Pantry, Primary Bedroom on Main, Smart Thermostat, Soaking Tub, Track Lighting, Walk-In Closet(s), Washer Hookup, Wet Bar
Heating Central, Electric, Heat Pump
Cooling Central Air, Electric, Heat Pump
Flooring Tile, Wood
Fireplaces Number 1
Fireplaces Type Gas Log
Fireplace Y
Appliance Built-In Electric Oven, Cooktop, Dishwasher, Disposal, Dryer, Exhaust Fan, Freezer, Gas Cooktop, Ice Maker, Microwave, Plumbed For Ice Maker, Refrigerator, Self Cleaning Oven, Stainless Steel Appliance(s), Vented Exhaust Fan, Washer, Washer/Dryer, Electric Water Heater, Tankless Water Heater
Exterior
Exterior Feature Gutters Full, Lighting, No Exterior Steps, Private Entrance, Private Yard
Garage Spaces 3.0
Fence Partial
Pool None
Community Features None
Utilities Available Above Ground, Cable Connected, Electricity Connected, High Speed Internet, Natural Gas Connected, Water Connected
Waterfront Description None
View Skyline, Trees/Woods
Roof Type Metal
Accessibility Grip-Accessible Features, Hand Rails
Porch Patio, Porch, Terrace
Total Parking Spaces 6
Private Pool No
Building
Lot Description Back Yard, Front Yard, Gentle Sloping, Native Plants, Private, Public Maintained Road
Faces East
Foundation Slab
Sewer Public Sewer
Water Public
Level or Stories One
Structure Type Stone,Stucco
New Construction No
Schools
Elementary Schools Hermes
Middle Schools La Grange
High Schools La Grange
School District La Grange Isd
Others
Restrictions Deed Restrictions
Ownership Fee-Simple
Acceptable Financing Cash, Conventional
Tax Rate 1.4455
Listing Terms Cash, Conventional
Special Listing Condition Standard





