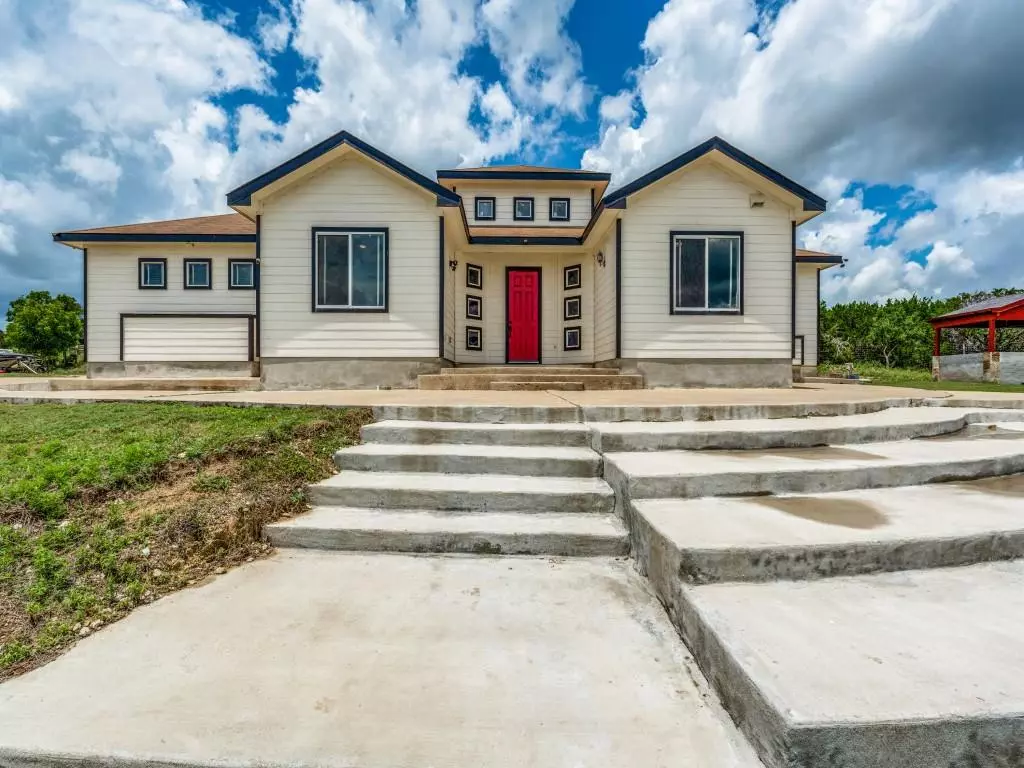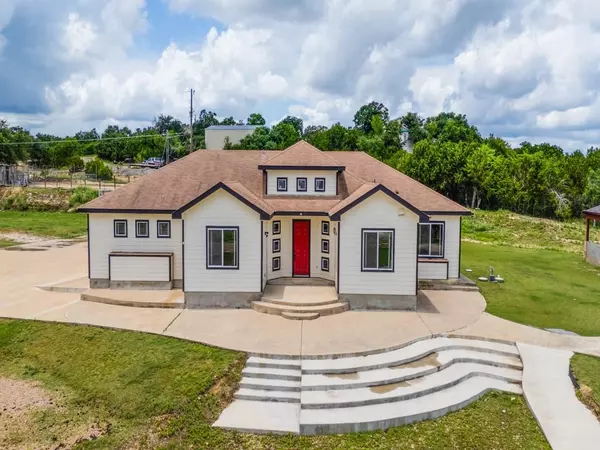14301 S Green Hills LOOP Austin, TX 78737
5 Beds
2 Baths
2,706 SqFt
UPDATED:
Key Details
Property Type Single Family Home
Sub Type Single Family Residence
Listing Status Hold
Purchase Type For Sale
Square Footage 2,706 sqft
Price per Sqft $424
Subdivision Green Hills
MLS Listing ID 4883854
Bedrooms 5
Full Baths 2
HOA Y/N No
Year Built 2010
Annual Tax Amount $7,628
Tax Year 2022
Lot Size 4.680 Acres
Acres 4.68
Property Sub-Type Single Family Residence
Source actris
Property Description
Inside the home you are greeted by high ceilings, beautiful wood flooring, and recently repainted walls. The primary suite comes with walk-in closet and a private en-suite boasting : dual vanity with granite countertop and custom mirrors, another walk-in closet and a spacious walk-in shower. The other 4 bedrooms are spread out, so each room enjoys plenty of privacy. The kitchen, living and dining, as well as a bonus room are all within close proximity, which makes this home perfect for entertaining indoors, as well as outside. Besides all the privacy and peace that this property offers, it is located within a 15-20 minute drive from downtown Austin, and about 25 minutes from Austin International Airport. Schedule your private tour today!
Location
State TX
County Hays
Area Hd
Rooms
Main Level Bedrooms 5
Interior
Interior Features Bookcases, Breakfast Bar, Built-in Features, Ceiling Fan(s), High Ceilings, Tray Ceiling(s), Chandelier, Granite Counters, Double Vanity, Multiple Living Areas, No Interior Steps, Pantry, Primary Bedroom on Main, Recessed Lighting, Walk-In Closet(s)
Heating Central
Cooling Ceiling Fan(s), Central Air
Flooring Tile, Wood
Fireplaces Number 1
Fireplaces Type Outside
Fireplace Y
Appliance Cooktop, Electric Cooktop, Oven, RNGHD, Stainless Steel Appliance(s)
Exterior
Exterior Feature Exterior Steps, Lighting
Fence Fenced, Full, Gate, Livestock, Stone, Wood
Pool In Ground, Pool/Spa Combo, Waterfall
Community Features None
Utilities Available Electricity Connected
Waterfront Description None
View Pasture, Rural, Trees/Woods
Roof Type Composition,Shingle
Accessibility None
Porch Covered, Front Porch, Patio, See Remarks
Total Parking Spaces 4
Private Pool Yes
Building
Lot Description Level, Native Plants, Private, Many Trees, Trees-Medium (20 Ft - 40 Ft)
Faces Southeast
Foundation Slab
Sewer Septic Tank
Water Well
Level or Stories One
Structure Type HardiPlank Type
New Construction No
Schools
Elementary Schools Cypress Springs
Middle Schools Sycamore Springs
High Schools Dripping Springs
School District Dripping Springs Isd
Others
Restrictions See Remarks
Ownership Fee-Simple
Acceptable Financing Cash, Conventional, VA Loan
Tax Rate 1.7056
Listing Terms Cash, Conventional, VA Loan
Special Listing Condition Standard






