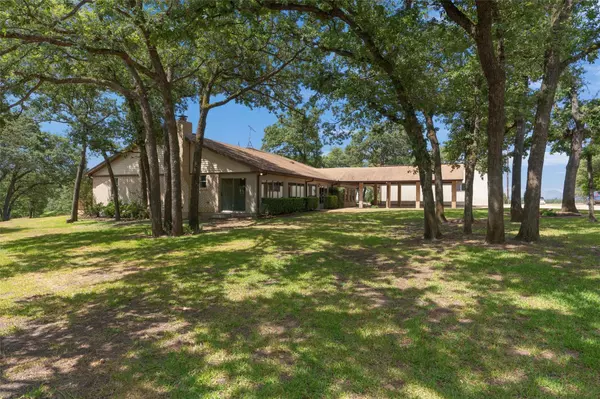1141 Western Hills RD Rockdale, TX 76567
3 Beds
3 Baths
4,493 SqFt
UPDATED:
12/21/2024 03:46 AM
Key Details
Property Type Single Family Home
Sub Type Single Family Residence
Listing Status Active
Purchase Type For Sale
Square Footage 4,493 sqft
Price per Sqft $161
Subdivision Western Hills
MLS Listing ID 3863961
Bedrooms 3
Full Baths 3
Originating Board actris
Year Built 1968
Annual Tax Amount $4,285
Tax Year 2023
Lot Size 3.000 Acres
Property Description
Location
State TX
County Milam
Rooms
Main Level Bedrooms 3
Interior
Interior Features Two Primary Baths, Bookcases, Built-in Features, Ceiling Fan(s), Beamed Ceilings, Laminate Counters, Electric Dryer Hookup, Kitchen Island, Multiple Living Areas, No Interior Steps, Primary Bedroom on Main, Recessed Lighting, Track Lighting, Walk-In Closet(s), Washer Hookup
Heating Central, Electric, Fireplace(s), Zoned
Cooling Ceiling Fan(s), Central Air, Electric, Zoned
Flooring Carpet, Laminate
Fireplaces Number 1
Fireplaces Type Family Room, Gas Log
Fireplace Y
Appliance Built-In Electric Oven, Dishwasher, Electric Cooktop, Microwave, Plumbed For Ice Maker, RNGHD, Electric Water Heater
Exterior
Exterior Feature Exterior Steps, Gutters Full
Garage Spaces 3.0
Fence Partial
Pool Gunite, In Ground, Waterfall
Community Features Trash Pickup - Door to Door
Utilities Available Electricity Connected, Phone Available, Propane
Waterfront Description None
View Pool, Trees/Woods
Roof Type Composition,Metal
Accessibility None
Porch Awning(s), Covered, Deck, Enclosed, Front Porch, Patio, Wrap Around
Total Parking Spaces 16
Private Pool Yes
Building
Lot Description Landscaped, Public Maintained Road, Sprinkler - Automatic, Sprinkler - In Rear, Sprinkler - In Front, Trees-Medium (20 Ft - 40 Ft), Trees-Moderate, Trees-Small (Under 20 Ft)
Faces Northwest
Foundation Pillar/Post/Pier, Slab
Sewer Septic Tank
Water Well
Level or Stories Two
Structure Type Brick
New Construction No
Schools
Elementary Schools Rockdale
Middle Schools Rockdale
High Schools Rockdale
School District Rockdale Isd
Others
Restrictions Deed Restrictions
Ownership Fee-Simple
Acceptable Financing Cash, Conventional
Tax Rate 1.7326
Listing Terms Cash, Conventional
Special Listing Condition Standard





