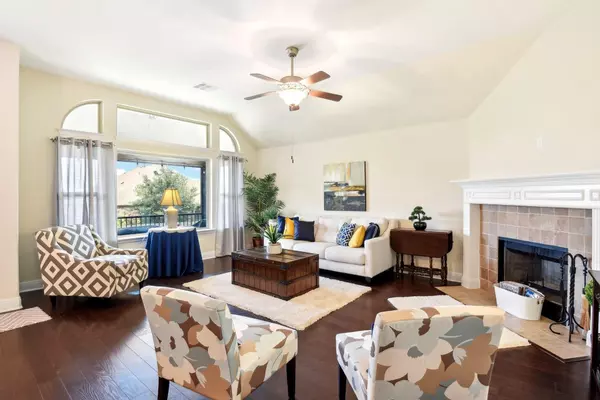144 Swallowtail DR Austin, TX 78737
4 Beds
3 Baths
2,603 SqFt
UPDATED:
01/06/2025 04:40 PM
Key Details
Property Type Single Family Home
Sub Type Single Family Residence
Listing Status Active
Purchase Type For Sale
Square Footage 2,603 sqft
Price per Sqft $236
Subdivision Highpointe Ph V Sec Two
MLS Listing ID 3054109
Style 1st Floor Entry,Single level Floor Plan
Bedrooms 4
Full Baths 3
HOA Fees $318/qua
Originating Board actris
Year Built 2015
Tax Year 2023
Lot Size 0.285 Acres
Property Description
Location
State TX
County Hays
Rooms
Main Level Bedrooms 4
Interior
Interior Features Breakfast Bar, Built-in Features, Ceiling Fan(s), High Ceilings, Granite Counters, Double Vanity, Electric Dryer Hookup, Kitchen Island, Multiple Dining Areas, No Interior Steps, Open Floorplan, Pantry, Primary Bedroom on Main, Recessed Lighting, Soaking Tub, Walk-In Closet(s), Washer Hookup
Heating Natural Gas
Cooling Central Air
Flooring Carpet, Tile, Wood
Fireplaces Number 1
Fireplaces Type Family Room, Gas Starter, Wood Burning
Fireplace Y
Appliance Built-In Electric Oven, Dishwasher, Disposal, Gas Cooktop, Microwave, Plumbed For Ice Maker, Stainless Steel Appliance(s), Water Heater
Exterior
Exterior Feature Exterior Steps
Garage Spaces 3.0
Fence Back Yard, Wood
Pool None
Community Features Clubhouse, Cluster Mailbox, Curbs, Park, Playground, Pool, Sidewalks, Sport Court(s)/Facility, Tennis Court(s)
Utilities Available Electricity Connected, Natural Gas Connected, Sewer Connected, Water Connected
Waterfront Description None
View Neighborhood
Roof Type Composition,Shingle
Accessibility None
Porch Enclosed, Patio, Screened, See Remarks
Total Parking Spaces 8
Private Pool No
Building
Lot Description Gentle Sloping, Interior Lot, Sprinkler - Automatic, Sprinkler - In-ground, Many Trees
Faces West
Foundation Slab
Sewer MUD
Water Public
Level or Stories One
Structure Type Brick,Masonry – All Sides
New Construction No
Schools
Elementary Schools Sycamore Springs
Middle Schools Sycamore Springs
High Schools Dripping Springs
School District Dripping Springs Isd
Others
HOA Fee Include Common Area Maintenance
Restrictions Covenant,Deed Restrictions
Ownership Fee-Simple
Acceptable Financing Cash, Conventional, Texas Vet, VA Loan
Tax Rate 1.9125
Listing Terms Cash, Conventional, Texas Vet, VA Loan
Special Listing Condition Standard





