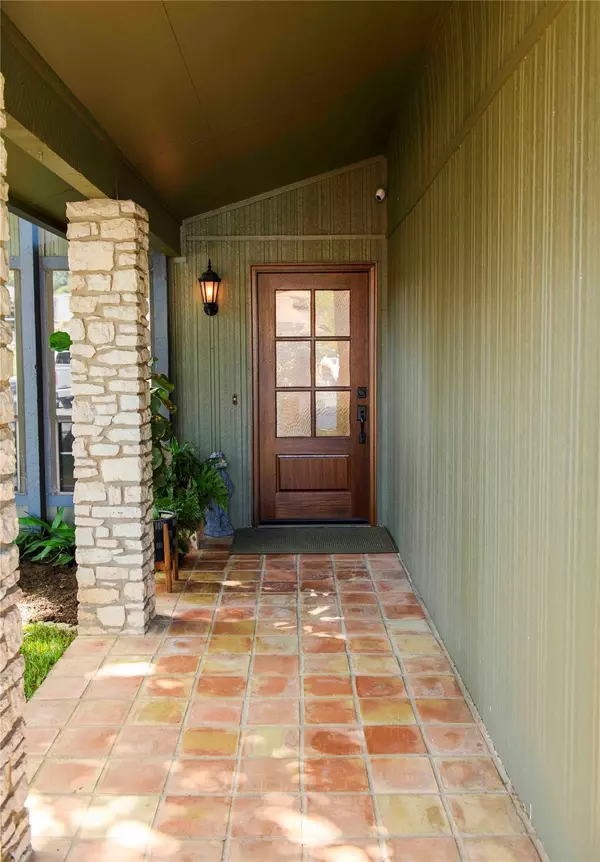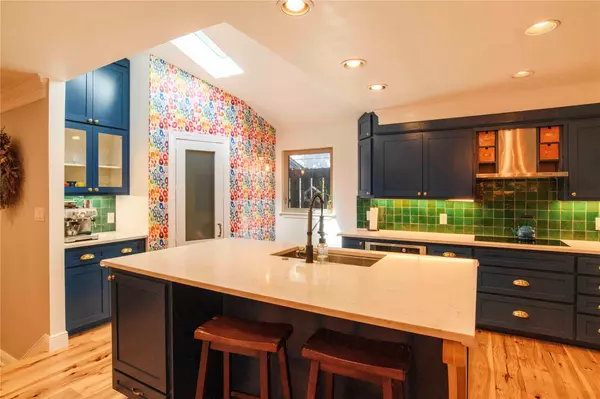6307 Lakewood HOLW Austin, TX 78750
3 Beds
2 Baths
1,875 SqFt
UPDATED:
12/20/2024 10:11 PM
Key Details
Property Type Single Family Home
Sub Type Single Family Residence
Listing Status Active
Purchase Type For Sale
Square Footage 1,875 sqft
Price per Sqft $346
Subdivision Lakewood Sec 01
MLS Listing ID 4378071
Bedrooms 3
Full Baths 2
HOA Fees $700/ann
Originating Board actris
Year Built 1978
Annual Tax Amount $11,189
Tax Year 2024
Lot Size 5,127 Sqft
Property Description
Location
State TX
County Travis
Rooms
Main Level Bedrooms 3
Interior
Interior Features Bookcases, Breakfast Bar, Ceiling Fan(s), High Ceilings, Vaulted Ceiling(s), Quartz Counters, Crown Molding, Double Vanity, Electric Dryer Hookup, French Doors, Interior Steps, Kitchen Island, Open Floorplan, Pantry, Primary Bedroom on Main, Recessed Lighting, Smart Thermostat, Walk-In Closet(s), Washer Hookup
Heating Central, Electric, Fireplace Insert, Heat Pump
Cooling Ceiling Fan(s), Central Air, Electric, Heat Pump
Flooring Bamboo, Carpet, Tile, Wood
Fireplaces Number 1
Fireplaces Type Living Room
Fireplace Y
Appliance Built-In Oven(s), Dishwasher, Disposal, Electric Cooktop, Exhaust Fan, Double Oven, Stainless Steel Appliance(s), Vented Exhaust Fan, Electric Water Heater
Exterior
Exterior Feature Gutters Partial, Private Yard
Garage Spaces 2.0
Fence Back Yard, Gate, Wood
Pool None
Community Features Clubhouse, Common Grounds, Picnic Area, Playground, Pool, Sidewalks, Tennis Court(s), Underground Utilities
Utilities Available High Speed Internet, Sewer Connected, Underground Utilities, Water Connected
Waterfront Description None
View Neighborhood
Roof Type Composition
Accessibility None
Porch Covered, Deck, Front Porch, Rear Porch
Total Parking Spaces 4
Private Pool No
Building
Lot Description Back Yard, Cul-De-Sac, Curbs, Few Trees, Front Yard, Landscaped, Sprinkler - Automatic, Sprinkler - In Rear, Sprinkler - In Front, Sprinkler - In-ground, Trees-Medium (20 Ft - 40 Ft), Zero Lot Line
Faces Northwest
Foundation Slab
Sewer Public Sewer
Water Public
Level or Stories One
Structure Type Blown-In Insulation,Masonite,Masonry – Partial,Stone Veneer
New Construction No
Schools
Elementary Schools Hill
Middle Schools Murchison
High Schools Anderson
School District Austin Isd
Others
HOA Fee Include Common Area Maintenance,Parking
Restrictions City Restrictions,Deed Restrictions
Ownership Fee-Simple
Acceptable Financing Cash, Conventional, FHA, VA Loan
Tax Rate 1.81
Listing Terms Cash, Conventional, FHA, VA Loan
Special Listing Condition Standard





