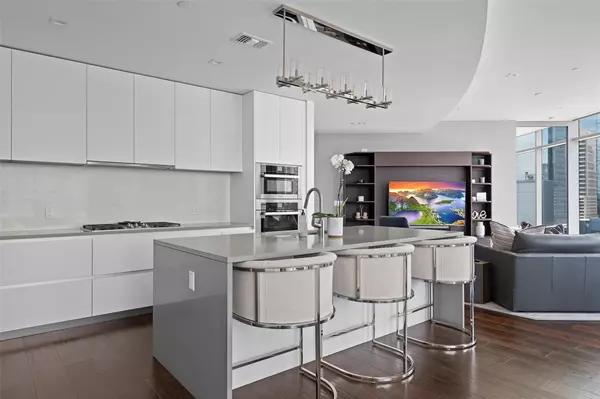501 West Ave #1101 Austin, TX 78701
2 Beds
2 Baths
1,587 SqFt
UPDATED:
12/10/2024 10:24 PM
Key Details
Property Type Condo
Sub Type Condominium
Listing Status Pending
Purchase Type For Rent
Square Footage 1,587 sqft
Subdivision Fifth & West Residences Condominium
MLS Listing ID 1505969
Style Tower (14+ Stories),Elevator,Neighbor Above,Neighbor Below
Bedrooms 2
Full Baths 2
Originating Board actris
Year Built 2018
Property Description
When you walk into this beautifully designed home, you'll find an open-concept living space with sleek finishes and stylish touches, creating a comfy and classy atmosphere. Big floor-to-ceiling windows let in tons of natural light and showcase the lively cityscape outside, keeping you connected to the buzz of downtown Austin.
The gourmet kitchen is a chef's paradise, with top-notch appliances, cabinetry, and elegant countertops that look great and work even better. The tranquil primary suite is your perfect escape, with plenty of closet space and great views to help you relax and unwind. The luxurious master bathroom offers a spa-like experience with its oversized glass-enclosed shower, spa-like tub, and premium fixtures.
The perks don't stop there. Fifth and West Residences have a bunch of awesome amenities to boost your lifestyle. Take a dip in the rooftop pool with stunning city views, stay fit in the state-of-the-art gym, or find your zen in the yoga studio.
Located right where luxury meets convenience, Fifth and West Residences give you unbeatable access to Austin's vibrant downtown scene. Dive into the city's unique culture with top-notch restaurants, boutique shops, and cultural hotspots right outside your door. Experience the best of urban living at Fifth and West Residences, where every moment is packed with style, sophistication, and the unmistakable charm of downtown Austin.
Location
State TX
County Travis
Rooms
Main Level Bedrooms 2
Interior
Interior Features Built-in Features, Ceiling Fan(s), High Ceilings, Stone Counters, Double Vanity, Elevator, High Speed Internet, Kitchen Island, Natural Woodwork, Open Floorplan, Primary Bedroom on Main, Recessed Lighting, Smart Home, Smart Thermostat, Soaking Tub, Sound System, Storage, Walk-In Closet(s)
Heating Central
Cooling Central Air
Flooring Wood
Furnishings Furnished
Fireplace N
Appliance Built-In Gas Range, Built-In Oven(s), Built-In Refrigerator, Dishwasher, Dryer, Washer, Wine Refrigerator
Exterior
Exterior Feature Balcony, Dog Run, Outdoor Grill
Garage Spaces 2.0
Fence None
Pool Outdoor Pool, Rooftop Pool
Community Features BBQ Pit/Grill, Bike Storage/Locker, Business Center, Common Grounds, Concierge, Conference/Meeting Room, Covered Parking, Dog Park, Fitness Center, Garage Parking, Kitchen Facilities, Lounge, Maintenance On-Site, Pet Amenities, Picnic Area, Planned Social Activities, Pool, Property Manager On-Site, Rooftop Lounge, Trail(s)
Utilities Available High Speed Internet, Natural Gas Connected, Sewer Connected, Water Connected
View City
Roof Type See Remarks
Accessibility Exterior Wheelchair Lift, FullyAccessible
Total Parking Spaces 2
Private Pool Yes
Building
Lot Description City Lot
Faces Northeast
Foundation See Remarks
Sewer Public Sewer
Level or Stories One
Structure Type See Remarks
New Construction Yes
Schools
Elementary Schools Doss (Austin Isd)
Middle Schools Lamar (Austin Isd)
High Schools Lyndon B Johnson (Austin Isd)
School District Austin Isd
Others
Pets Allowed Cats OK, Dogs OK, Small (< 20 lbs)
Num of Pet 1
Pets Allowed Cats OK, Dogs OK, Small (< 20 lbs)





