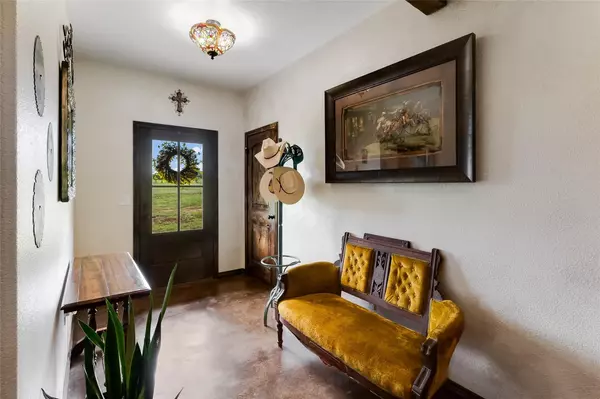3067 County Road 321 Bertram, TX 78605
3 Beds
2 Baths
1,784 SqFt
UPDATED:
12/26/2024 03:54 PM
Key Details
Property Type Single Family Home
Sub Type Single Family Residence
Listing Status Active
Purchase Type For Sale
Square Footage 1,784 sqft
Price per Sqft $840
Subdivision Lemuel Blakey
MLS Listing ID 7220097
Bedrooms 3
Full Baths 2
Originating Board actris
Year Built 2020
Annual Tax Amount $6,313
Tax Year 2023
Lot Size 19.900 Acres
Property Description
Don't miss the opportunity to make this idyllic retreat your own. Experience the perfect blend of comfort, functionality, and natural beauty at 3067 County Rd. 321.
Location
State TX
County Burnet
Rooms
Main Level Bedrooms 3
Interior
Interior Features Two Primary Baths, Two Primary Suties, High Ceilings, Granite Counters, Double Vanity, Gas Dryer Hookup, Eat-in Kitchen, Entrance Foyer, Kitchen Island, No Interior Steps, Pantry, Primary Bedroom on Main, Recessed Lighting, Soaking Tub, Two Primary Closets, Walk-In Closet(s)
Heating Ceiling
Cooling Ceiling Fan(s), Central Air
Flooring Concrete
Fireplace Y
Appliance Built-In Electric Oven, Built-In Gas Oven, Built-In Gas Range, Dishwasher, Disposal, Microwave, Water Heater
Exterior
Exterior Feature Exterior Steps, Gutters Full, Lighting
Garage Spaces 2.0
Fence Cross Fenced, Full, Gate
Pool None
Community Features None
Utilities Available Electricity Connected, Propane, Sewer Connected, Water Connected
Waterfront Description None
View Hill Country
Roof Type Metal
Accessibility None
Porch Covered
Total Parking Spaces 6
Private Pool No
Building
Lot Description Gentle Sloping, Landscaped, Native Plants, Trees-Heavy, Trees-Large (Over 40 Ft), Views
Faces East
Foundation Slab
Sewer Septic Tank
Water Public, Well
Level or Stories One
Structure Type Metal Siding
New Construction No
Schools
Elementary Schools Bertram
Middle Schools Burnet (Burnet Isd)
High Schools Burnet
School District Burnet Cisd
Others
Restrictions None
Ownership Fee-Simple
Acceptable Financing Cash, Conventional, FHA, VA Loan
Tax Rate 1.3
Listing Terms Cash, Conventional, FHA, VA Loan
Special Listing Condition Standard





