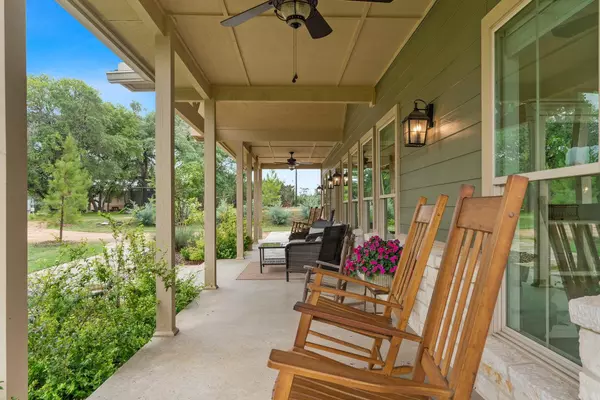1451 Gatlin Creek RD E Driftwood, TX 78619
9 Beds
6 Baths
6,100 SqFt
UPDATED:
Key Details
Property Type Single Family Home
Sub Type Single Family Residence
Listing Status Active
Purchase Type For Sale
Square Footage 6,100 sqft
Price per Sqft $450
Subdivision Na
MLS Listing ID 8709857
Bedrooms 9
Full Baths 6
HOA Y/N No
Year Built 2022
Annual Tax Amount $20
Tax Year 2023
Lot Size 10.110 Acres
Acres 10.11
Property Sub-Type Single Family Residence
Source actris
Property Description
The estate features three custom-built homes, each with 3 bedrooms and 2 bathrooms, providing ample space for family, guests, or rental opportunities. Each home is equipped with its own power, septic system, and rainwater collection, complemented by new 72,000-gallon rainwater tanks, ensuring self-sufficiency and eco-friendly living.
Outdoors, enjoy a sparkling pool for relaxation and a 2-acre wet weather pond, perfect for fishing or enjoying the tranquil setting. The property is adorned with over 50 mature heritage oak trees, creating a picturesque, park-like atmosphere. The land has been meticulously cleared of cedar, highlighting the natural beauty of the oaks.
For those who love to work on projects or need extra storage, an 800 square foot workshop and a 1200 square foot barn are included. Additionally, the property is permitted to drill a well, adding another layer of self-reliance.
Accessibility is a breeze with a paved road leading all the way to the property, located at the end of the road for ultimate privacy. Enjoy breathtaking Hill Country views and the serene ambiance this exceptional property provides.
This estate is perfect for those seeking a private retreat, a multi-generational living arrangement, or an income-generating investment. Don't miss the opportunity to own a piece of the Texas Hill Country paradise at 1451 Gatlin Creek Rd E.
**Buyer and Buyer's Agent are responsible for conducting all due diligence and verifying all information, including but not limited to property condition, zoning, permits, taxes, and square footage.**
Location
State TX
County Hays
Area Hd
Rooms
Main Level Bedrooms 9
Interior
Interior Features Two Primary Baths, Two Primary Suties, Ceiling Fan(s), Vaulted Ceiling(s), Stone Counters, Double Vanity, In-Law Floorplan, Multiple Dining Areas, Multiple Living Areas, Pantry, Primary Bedroom on Main, Walk-In Closet(s)
Heating Central, Fireplace(s)
Cooling Central Air
Flooring Tile, Wood
Fireplaces Number 3
Fireplaces Type Blower Fan, Gas Log, Gas Starter, Wood Burning
Fireplace Y
Appliance Propane Cooktop, Free-Standing Gas Range, Stainless Steel Appliance(s), Washer/Dryer, Tankless Water Heater, Water Purifier Owned
Exterior
Exterior Feature Gas Grill, Private Yard
Garage Spaces 6.0
Fence Full, Livestock, Perimeter
Pool Fenced, In Ground, Waterfall
Community Features None
Utilities Available Electricity Connected, Other, Propane, Sewer Connected, Water Connected
Waterfront Description Dry/Seasonal,Pond
View Hill Country, Pasture, Pond, Trees/Woods
Roof Type Metal
Accessibility None
Porch Covered, Deck, Front Porch, Rear Porch
Total Parking Spaces 20
Private Pool Yes
Building
Lot Description Agricultural, Cleared, Landscaped, Trees-Large (Over 40 Ft), Many Trees
Faces South
Foundation Slab
Sewer Aerobic Septic
Water Private
Level or Stories One
Structure Type HardiPlank Type,Spray Foam Insulation,Stone
New Construction No
Schools
Elementary Schools Walnut Springs
Middle Schools Dripping Springs Middle
High Schools Dripping Springs
School District Dripping Springs Isd
Others
Restrictions None
Ownership Fee-Simple
Acceptable Financing Cash, Conventional
Tax Rate 1.51
Listing Terms Cash, Conventional
Special Listing Condition Standard
Virtual Tour https://www.zillow.com/view-imx/4c2fbfea-c471-4a65-8e68-b06a06e827e5?setAttribution=mls&wl=true&initialViewType=pano&utm_source=dashboard






