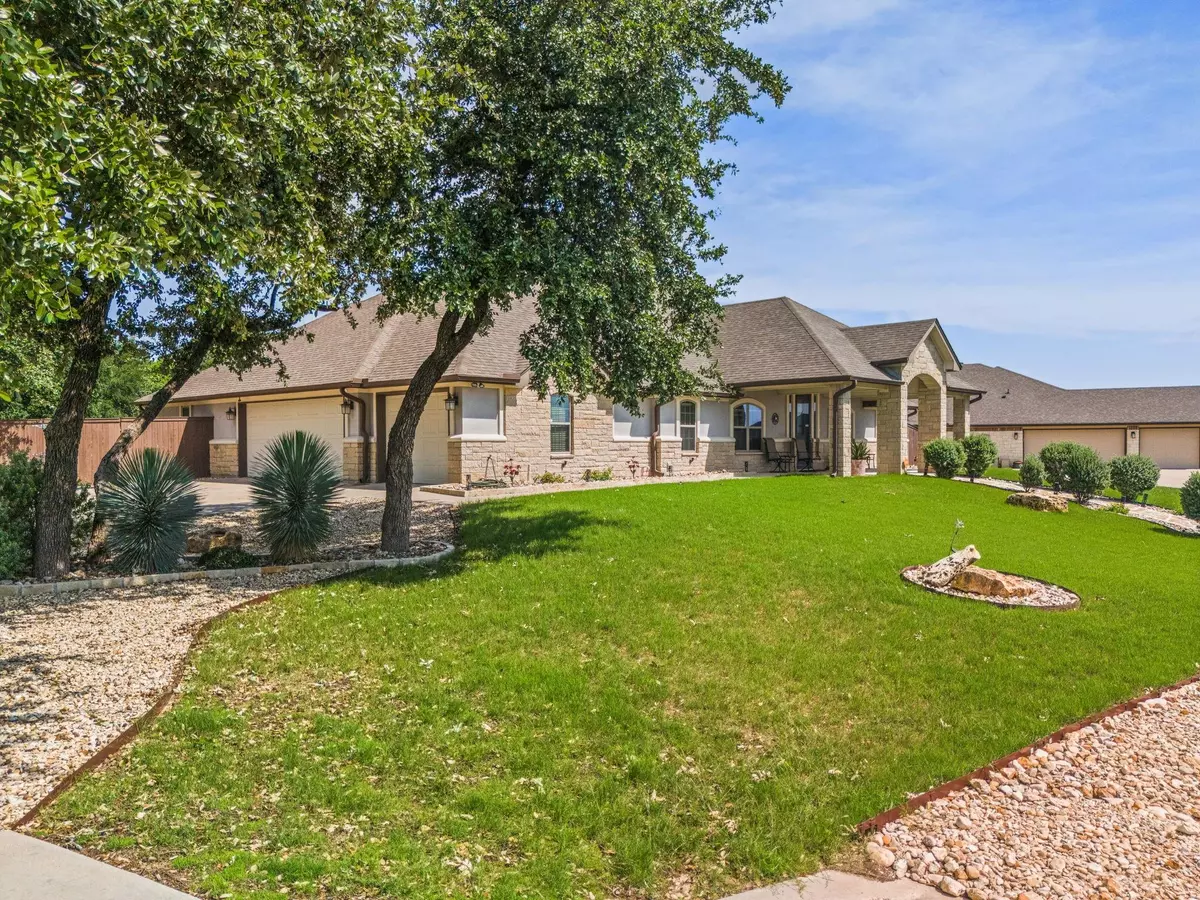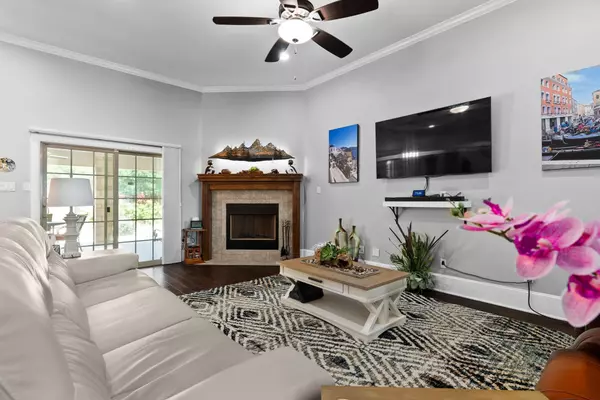269 Skyline DR Copperas Cove, TX 76522
3 Beds
3 Baths
2,457 SqFt
UPDATED:
11/20/2024 08:19 PM
Key Details
Property Type Single Family Home
Sub Type Single Family Residence
Listing Status Active
Purchase Type For Sale
Square Footage 2,457 sqft
Price per Sqft $234
Subdivision The Reserve At Skyline Mountain
MLS Listing ID 8651359
Bedrooms 3
Full Baths 2
Half Baths 1
HOA Fees $350/ann
Originating Board actris
Year Built 2015
Tax Year 2023
Lot Size 0.588 Acres
Property Description
The impressive large front door makes a ‘statement' when you enter. The flex room to the left is being used as an office, but can be used as a Living Room or Dining Room. The wood burning fireplace is in the spacious family room. This area is open to the dining and the large kitchen. The kitchen is definitely a chef's dream, with granite countertops, custom cabinets, and a breakfast bar. Step out onto the epoxy covered patio with shades. Enjoy your fruit trees which include two Fruit Cocktail trees which produce plums, peaches, and nectarines, and two apricot trees! Sit on the patio and enjoy your rose garden. Serve your guests wine from the bar room which hosts a wine cooler capable of holding 15 cases of wine. In the evenings, relax in your large jetted tub or shower in the Master retreat. The enormous closet should be plenty of room for everything. Sit on your front porch and enjoy the beautiful views of Copperas Cove, especially with the evening lights. With 3 bedrooms and 2 1/2 baths, this home will certainly check off all the ‘boxes' on your future home wants.
Other features include:
A Water softener with reverse osmosis, spray foam insulation, ceiling fans in all bedrooms, Walk-in pantry, 2 Hot water heaters (one for the jacuzzi tub), new light fixtures, storm doors, crown molding, Decorative kick plate on the breakfast bar, sprinkler system, privacy fence, and keypads for the garage and 2 remotes.
Call your favorite realtor today to view this beautiful home!
Location
State TX
County Coryell
Rooms
Main Level Bedrooms 3
Interior
Interior Features Breakfast Bar, Ceiling Fan(s), High Ceilings, Granite Counters, Crown Molding, Electric Dryer Hookup, Entrance Foyer, High Speed Internet, Multiple Dining Areas, Primary Bedroom on Main
Heating Electric
Cooling Electric
Flooring Carpet, Wood
Fireplaces Number 1
Fireplaces Type Wood Burning
Fireplace Y
Appliance Dishwasher, Electric Water Heater, Water Softener Owned
Exterior
Exterior Feature None
Garage Spaces 3.0
Fence Back Yard, Wood
Pool None
Community Features None
Utilities Available Electricity Connected, High Speed Internet, Phone Connected, Sewer Connected, Underground Utilities, Water Connected
Waterfront Description None
View Skyline
Roof Type Composition,Shingle
Accessibility None
Porch Covered, Front Porch, Rear Porch
Total Parking Spaces 6
Private Pool No
Building
Lot Description Back Yard, City Lot, Front Yard, Landscaped, Public Maintained Road, Sprinkler - Automatic, Sprinkler - In Rear, Sprinkler - In Front, Sprinkler - In-ground, Trees-Moderate, Views
Faces East
Foundation Slab
Sewer Public Sewer
Water MUD, Public
Level or Stories One
Structure Type Brick Veneer,Stucco
New Construction No
Schools
Elementary Schools Fairview/Miss Jewell
Middle Schools Copperas Cove
High Schools Copperas Cove
School District Copperas Cove Isd
Others
HOA Fee Include See Remarks
Restrictions City Restrictions
Ownership Fee-Simple
Acceptable Financing Cash, Conventional, FHA, VA Loan
Tax Rate 1.968695
Listing Terms Cash, Conventional, FHA, VA Loan
Special Listing Condition Standard





