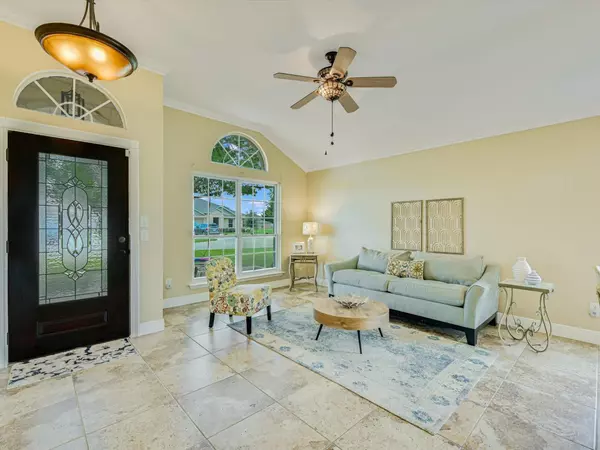404 Colovista PKWY Bastrop, TX 78602
4 Beds
2 Baths
2,250 SqFt
UPDATED:
01/24/2025 07:28 PM
Key Details
Property Type Single Family Home
Sub Type Single Family Residence
Listing Status Pending
Purchase Type For Sale
Square Footage 2,250 sqft
Price per Sqft $148
Subdivision Colovista Country Club
MLS Listing ID 8449534
Bedrooms 4
Full Baths 2
HOA Fees $1,068/ann
Originating Board actris
Year Built 2002
Annual Tax Amount $6,930
Tax Year 2023
Lot Size 0.313 Acres
Property Description
Location
State TX
County Bastrop
Rooms
Main Level Bedrooms 4
Interior
Interior Features Breakfast Bar, Ceiling Fan(s), High Ceilings, Granite Counters, Double Vanity, Electric Dryer Hookup, Eat-in Kitchen, High Speed Internet, Multiple Dining Areas, Multiple Living Areas, Pantry, Primary Bedroom on Main, Walk-In Closet(s), Washer Hookup
Heating Central, Electric
Cooling Central Air, Electric, Heat Pump
Flooring Carpet, Tile
Fireplaces Number 1
Fireplaces Type Family Room, Wood Burning
Fireplace Y
Appliance Dishwasher, Disposal, Microwave, Electric Oven, Plumbed For Ice Maker, Self Cleaning Oven, Electric Water Heater
Exterior
Exterior Feature Lighting
Garage Spaces 2.0
Fence Back Yard, Wrought Iron
Pool None
Community Features Cluster Mailbox, General Aircraft Airport, Golf, Park, Planned Social Activities, Pool, Sport Court(s)/Facility, Tennis Court(s), Underground Utilities, Trail(s)
Utilities Available Electricity Connected, Natural Gas Not Available, Water Connected
Waterfront Description None
View Neighborhood
Roof Type Composition,Shingle
Accessibility None
Porch Front Porch
Total Parking Spaces 4
Private Pool No
Building
Lot Description Corner Lot, Public Maintained Road, Sprinkler - Automatic, Sprinkler - In-ground, Trees-Medium (20 Ft - 40 Ft)
Faces West
Foundation Slab
Sewer MUD
Water MUD
Level or Stories One
Structure Type Frame,Stone
New Construction No
Schools
Elementary Schools Smithville
Middle Schools Smithville
High Schools Smithville
School District Smithville Isd
Others
HOA Fee Include Common Area Maintenance
Restrictions Covenant,Deed Restrictions
Ownership Fee-Simple
Acceptable Financing Cash, Conventional, FHA, VA Loan
Tax Rate 2.0641
Listing Terms Cash, Conventional, FHA, VA Loan
Special Listing Condition Standard





