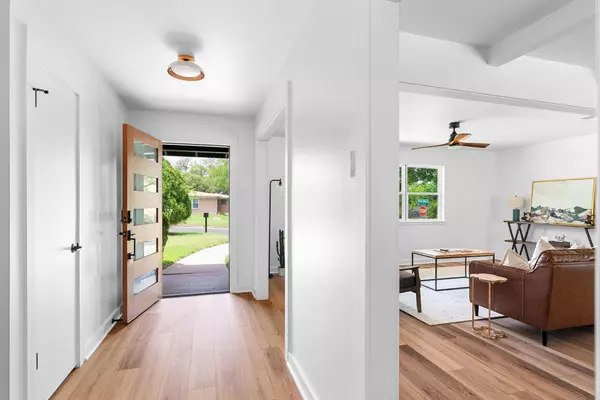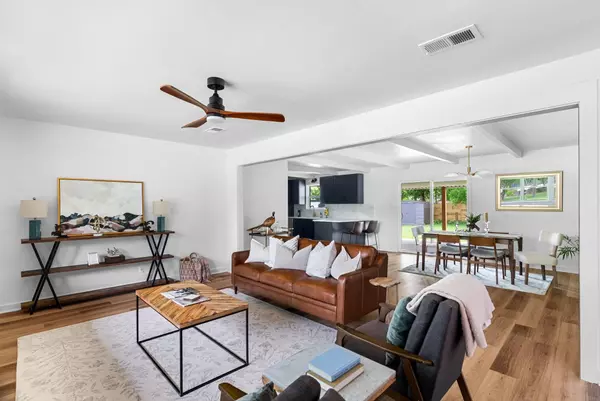11911 North Oaks DR Austin, TX 78753
3 Beds
2 Baths
1,648 SqFt
UPDATED:
12/26/2024 10:33 PM
Key Details
Property Type Single Family Home
Sub Type Single Family Residence
Listing Status Active Under Contract
Purchase Type For Sale
Square Footage 1,648 sqft
Price per Sqft $291
Subdivision North Oaks
MLS Listing ID 6265428
Bedrooms 3
Full Baths 2
Originating Board actris
Year Built 1959
Tax Year 2023
Lot Size 0.270 Acres
Property Description
The allure of 11911 North Oaks beckons you from the street, and it only gets better once you get inside. The entry welcomes you into a spacious living room with ample natural light and an open floorplan, beamed ceiling and a brick accent wall in the dining room that brings the space to life. The open layout makes this the perfect entertaining space for hosting your friends!
Right away you'll notice the incredible design elements that have gone into this space, and that it feels like a NEW home, with good reason- almost everything inside the house is new, from the flooring to the cabinetry, paint, fixtures, ALL new Low-E windows and exterior doors (including garage door). The water heater and HVAC handler are new, the roof is 2 months old, and the entire drain system has been cleaned with a water jet system (the septic tank was also pumped and inspected- see attached report).
Moving to the primary suite you'll see more of the tasteful design choices that Ivory Home is known for- from walnut vanities to champagne bronze hardware, beautiful vertical stacked subway tile and luxurious terrazzo flooring, every feature has been chosen with painstaking attention to detail. The secondary bedrooms are well-lit and share a guest bath with great space, a double vanity and more terrazzo- you're sure to be the talk of town whenever guests visit.
Stepping into the backyard you have a LARGE covered porch that provides relief from the Texas sun (whether that's for you or your fur-children) and SO MUCH space- just imagine stringing up lights and having your friends over for a BBQ and drinks, or reading with coffee on your porch. Three sides of fencing are brand new and you have a storage shed in great condition- this house is READY TO GO!
Location
State TX
County Travis
Rooms
Main Level Bedrooms 3
Interior
Interior Features Ceiling Fan(s), Beamed Ceilings, Quartz Counters, Double Vanity, Electric Dryer Hookup, Open Floorplan, Primary Bedroom on Main, Walk-In Closet(s)
Heating Central
Cooling Central Air
Flooring Vinyl
Fireplace Y
Appliance Dishwasher, Disposal, Electric Range, Microwave
Exterior
Exterior Feature Private Yard
Garage Spaces 2.0
Fence Back Yard, Fenced, Gate, Wood
Pool None
Community Features See Remarks
Utilities Available Electricity Available, Natural Gas Available, Sewer Available, Water Available
Waterfront Description None
View Neighborhood
Roof Type Asphalt,Shingle
Accessibility None
Porch Awning(s), Covered, Patio
Total Parking Spaces 4
Private Pool No
Building
Lot Description Back Yard, Corner Lot, Front Yard, Level, Trees-Medium (20 Ft - 40 Ft)
Faces West
Foundation Slab
Sewer Septic Tank
Water MUD
Level or Stories One
Structure Type Brick,Wood Siding
New Construction No
Schools
Elementary Schools Graham
Middle Schools Dobie (Austin Isd)
High Schools Northeast Early College
School District Austin Isd
Others
Restrictions See Remarks
Ownership Fee-Simple
Acceptable Financing Cash, Conventional, FHA, VA Loan
Tax Rate 1.8
Listing Terms Cash, Conventional, FHA, VA Loan
Special Listing Condition Standard





