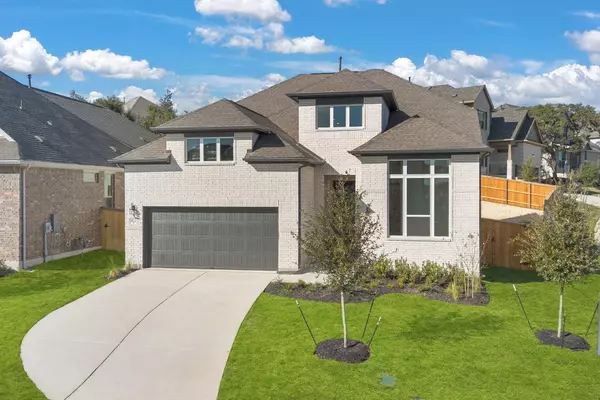1117 Calendula TRL Georgetown, TX 78628
4 Beds
3 Baths
2,779 SqFt
UPDATED:
01/06/2025 12:30 AM
Key Details
Property Type Single Family Home
Sub Type Single Family Residence
Listing Status Active
Purchase Type For Sale
Square Footage 2,779 sqft
Price per Sqft $224
Subdivision Parkside On The River
MLS Listing ID 3240484
Style 1st Floor Entry
Bedrooms 4
Full Baths 3
HOA Fees $840/ann
Originating Board actris
Year Built 2024
Tax Year 2024
Lot Size 7,927 Sqft
Property Description
Location
State TX
County Williamson
Rooms
Main Level Bedrooms 2
Interior
Interior Features High Ceilings, Double Vanity, Electric Dryer Hookup, Interior Steps, Kitchen Island, Open Floorplan, Pantry, Primary Bedroom on Main, Recessed Lighting, Smart Thermostat, Walk-In Closet(s), Washer Hookup, See Remarks
Heating Central
Cooling Central Air
Flooring Carpet, Tile, Wood
Fireplace Y
Appliance Built-In Oven(s), Dishwasher, Disposal, Exhaust Fan, Microwave, Electric Oven, Self Cleaning Oven, Stainless Steel Appliance(s), Vented Exhaust Fan, Tankless Water Heater
Exterior
Exterior Feature Gutters Partial, Lighting, See Remarks
Garage Spaces 2.0
Fence Fenced, Wood
Pool None
Community Features Common Grounds, Fishing, Park, Picnic Area, Playground, Pool, Sidewalks, Smart Car Charging, Street Lights, Underground Utilities, Trail(s), See Remarks
Utilities Available Natural Gas Connected, Underground Utilities, See Remarks
Waterfront Description None
View None
Roof Type Composition,Shingle
Accessibility None
Porch Covered, Patio, Rear Porch
Total Parking Spaces 2
Private Pool No
Building
Lot Description Back Yard, Curbs, Front Yard, Landscaped, Sprinkler - Automatic, Sprinkler - In Rear, Sprinkler - In Front, Sprinkler - In-ground, Sprinkler - Side Yard, Subdivided, Trees-Small (Under 20 Ft), See Remarks
Faces Southeast
Foundation Slab
Sewer MUD
Water MUD
Level or Stories Two
Structure Type Concrete,Frame,Glass,Attic/Crawl Hatchway(s) Insulated,Masonry – All Sides
New Construction Yes
Schools
Elementary Schools Parkside
Middle Schools Stiles
High Schools Rouse
School District Leander Isd
Others
HOA Fee Include Common Area Maintenance,Maintenance Grounds
Restrictions Deed Restrictions,Development Type
Ownership Fee-Simple
Acceptable Financing Cash, Conventional, FHA, Texas Vet, VA Loan
Tax Rate 2.43
Listing Terms Cash, Conventional, FHA, Texas Vet, VA Loan
Special Listing Condition Standard





