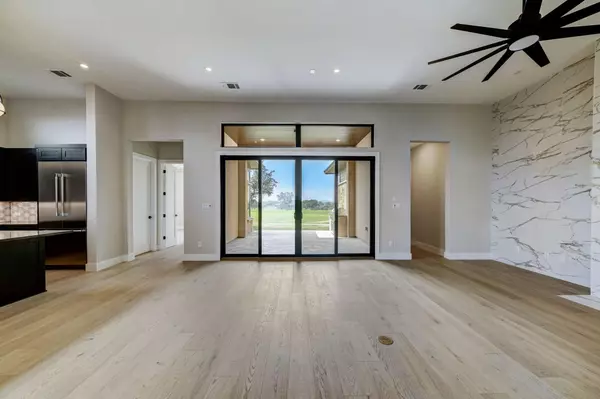2308 Kahala Sunset DR Spicewood, TX 78669
3 Beds
4 Baths
2,522 SqFt
UPDATED:
09/12/2024 09:46 PM
Key Details
Property Type Single Family Home
Sub Type Single Family Residence
Listing Status Active
Purchase Type For Sale
Square Footage 2,522 sqft
Price per Sqft $382
Subdivision Lakecliff On Lake Travis Sec 1
MLS Listing ID 5568503
Bedrooms 3
Full Baths 3
Half Baths 1
HOA Fees $3,624/ann
Originating Board actris
Year Built 2024
Annual Tax Amount $277
Tax Year 2023
Lot Size 9,975 Sqft
Property Description
Location
State TX
County Travis
Rooms
Main Level Bedrooms 3
Interior
Interior Features Ceiling Fan(s), High Ceilings, Granite Counters, Quartz Counters, Double Vanity, Electric Dryer Hookup, High Speed Internet, Kitchen Island, Low Flow Plumbing Fixtures, No Interior Steps, Open Floorplan, Pantry, Primary Bedroom on Main, Recessed Lighting, Walk-In Closet(s), Washer Hookup, Wet Bar
Heating Central
Cooling Central Air
Flooring Carpet, Tile, Wood
Fireplaces Number 1
Fireplaces Type Propane
Fireplace Y
Appliance Bar Fridge, Convection Oven, Cooktop, Dishwasher, Disposal, Exhaust Fan, Gas Cooktop, Microwave, Oven, Washer/Dryer, Wine Refrigerator
Exterior
Exterior Feature Barbecue, Gas Grill, Private Entrance
Garage Spaces 2.0
Fence None
Pool None
Community Features Clubhouse, Cluster Mailbox, Controlled Access, Gated, High Speed Internet, Lock and Leave, Pool, Putting Green, Restaurant, Tennis Court(s), Underground Utilities
Utilities Available Cable Available, Electricity Connected, High Speed Internet, Phone Available, Propane, Sewer Connected, Underground Utilities, Water Connected
Waterfront Description None
View Golf Course
Roof Type Metal
Accessibility None
Porch Covered, Porch, Rear Porch
Total Parking Spaces 4
Private Pool No
Building
Lot Description Backs To Golf Course, Views
Faces Northwest
Foundation Slab
Sewer Private Sewer
Water Private
Level or Stories One
Structure Type HardiPlank Type,Spray Foam Insulation,Stone,Stucco
New Construction Yes
Schools
Elementary Schools Marble Falls
Middle Schools Marble Falls
High Schools Marble Falls
School District Marble Falls Isd
Others
HOA Fee Include Landscaping,Maintenance Grounds
Restrictions Deed Restrictions
Ownership Fee-Simple
Acceptable Financing Cash, Conventional
Tax Rate 1.6431
Listing Terms Cash, Conventional
Special Listing Condition Standard





