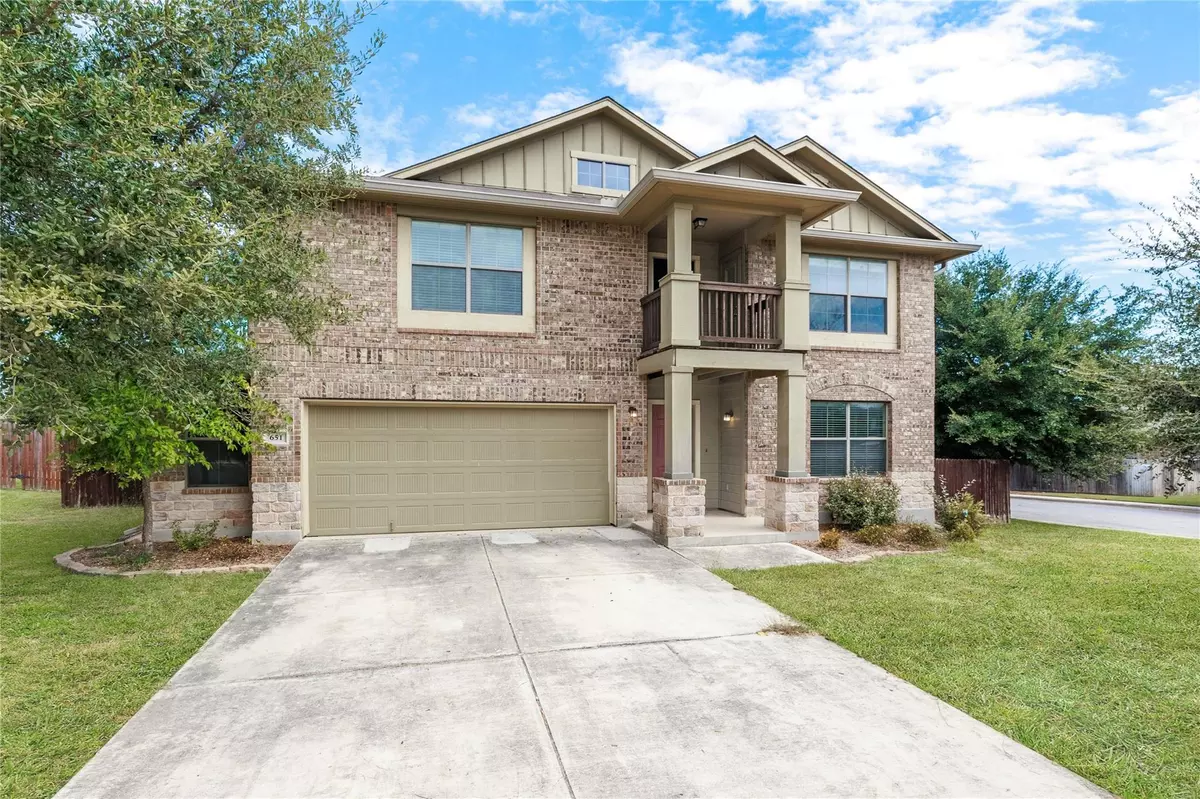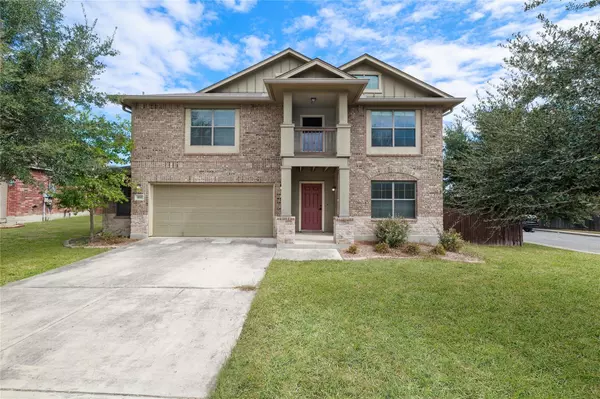651 Osprey LN New Braunfels, TX 78130
5 Beds
4 Baths
2,742 SqFt
UPDATED:
01/08/2025 02:32 PM
Key Details
Property Type Single Family Home
Sub Type Single Family Residence
Listing Status Active
Purchase Type For Sale
Square Footage 2,742 sqft
Price per Sqft $122
Subdivision Mockingbird Heights 7
MLS Listing ID 2122672
Bedrooms 5
Full Baths 3
Half Baths 1
HOA Fees $105/qua
Originating Board actris
Year Built 2012
Tax Year 2024
Lot Size 9,147 Sqft
Property Description
Location
State TX
County Comal
Rooms
Main Level Bedrooms 1
Interior
Interior Features Ceiling Fan(s), High Ceilings, Chandelier, Granite Counters, Double Vanity, Electric Dryer Hookup, Eat-in Kitchen, Entrance Foyer, French Doors, High Speed Internet, Multiple Dining Areas, Multiple Living Areas, Open Floorplan, Pantry, Primary Bedroom on Main, Recessed Lighting, Walk-In Closet(s), Washer Hookup
Heating Central, Electric
Cooling Central Air, Electric
Flooring Carpet, Laminate, Tile
Fireplace Y
Appliance Cooktop, Dishwasher, Disposal, Microwave, Electric Oven, Range, Stainless Steel Appliance(s), Electric Water Heater
Exterior
Exterior Feature Private Yard
Garage Spaces 2.0
Fence Back Yard, Wood
Pool None
Community Features Park, Playground, Pool
Utilities Available Cable Available, Electricity Available, Sewer Connected, Water Available
Waterfront Description None
View None
Roof Type Composition
Accessibility None
Porch Deck, Rear Porch
Total Parking Spaces 4
Private Pool No
Building
Lot Description Back Yard, Corner Lot, Cul-De-Sac, Curbs
Faces Southwest
Foundation Slab
Sewer Public Sewer
Water Public
Level or Stories Two
Structure Type Brick,Masonry – Partial,Vinyl Siding
New Construction No
Schools
Elementary Schools Walnut Springs (New Braunfels Isd)
Middle Schools New Braunfels
High Schools New Braunfels
School District New Braunfels Isd
Others
HOA Fee Include Common Area Maintenance
Restrictions None
Ownership Fee-Simple
Acceptable Financing Cash, Conventional, FHA, VA Loan
Tax Rate 1.7266
Listing Terms Cash, Conventional, FHA, VA Loan
Special Listing Condition Standard





