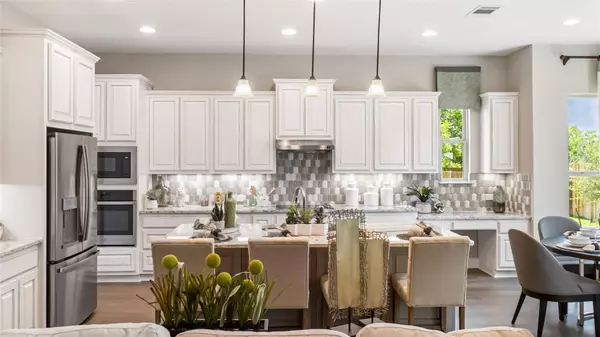105 Booted Eagle Claw CV Cedar Creek, TX 78612
4 Beds
4 Baths
3,961 SqFt
UPDATED:
12/10/2024 03:18 PM
Key Details
Property Type Single Family Home
Sub Type Single Family Residence
Listing Status Active
Purchase Type For Sale
Square Footage 3,961 sqft
Price per Sqft $220
Subdivision Double Eagle Ranch
MLS Listing ID 4179683
Style 1st Floor Entry
Bedrooms 4
Full Baths 4
HOA Fees $350/ann
Originating Board actris
Year Built 2024
Tax Year 2024
Lot Size 1.000 Acres
Property Description
Location
State TX
County Bastrop
Rooms
Main Level Bedrooms 2
Interior
Interior Features Coffered Ceiling(s), High Ceilings, Double Vanity, Electric Dryer Hookup, Eat-in Kitchen, Entrance Foyer, High Speed Internet, Interior Steps, Kitchen Island, Multiple Dining Areas, Multiple Living Areas, Open Floorplan, Pantry, Primary Bedroom on Main, Storage, Walk-In Closet(s), Washer Hookup, See Remarks
Heating Central
Cooling Central Air
Flooring Carpet, Tile
Fireplaces Number 1
Fireplaces Type Family Room
Fireplace Y
Appliance Built-In Oven(s), Dishwasher, Disposal, Gas Cooktop, Stainless Steel Appliance(s), Vented Exhaust Fan, Electric Water Heater
Exterior
Exterior Feature Gutters Partial, Pest Tubes in Walls
Garage Spaces 3.0
Fence None
Pool None
Community Features Cluster Mailbox
Utilities Available Electricity Available, High Speed Internet, Water Available
Waterfront Description None
View Park/Greenbelt, Trees/Woods
Roof Type Composition
Accessibility None
Porch Covered, Patio
Total Parking Spaces 3
Private Pool No
Building
Lot Description Back to Park/Greenbelt, Corner Lot, Private, Sprinkler - Automatic, Sprinkler - In Rear, Sprinkler - In Front, Sprinkler - In-ground, Sprinkler - Side Yard, Many Trees, See Remarks
Faces Northeast
Foundation Slab
Sewer Septic Needed
Water Public
Level or Stories Two
Structure Type Brick,Masonry – All Sides,Stone,Stucco
New Construction No
Schools
Elementary Schools Bluebonnet (Bastrop Isd)
Middle Schools Cedar Creek
High Schools Cedar Creek
School District Bastrop Isd
Others
HOA Fee Include Common Area Maintenance
Restrictions City Restrictions,Covenant,Deed Restrictions
Ownership Fee-Simple
Acceptable Financing Cash, Conventional, See Remarks
Tax Rate 1.537
Listing Terms Cash, Conventional, See Remarks
Special Listing Condition Standard





