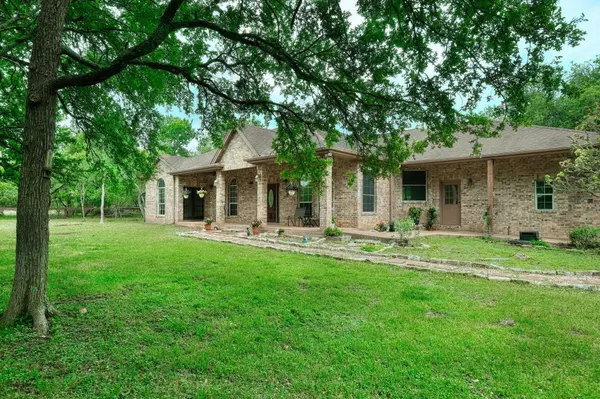430 Indian Hills TRL Kyle, TX 78640
4 Beds
3 Baths
3,240 SqFt
UPDATED:
12/29/2024 04:11 PM
Key Details
Property Type Single Family Home
Sub Type Single Family Residence
Listing Status Active
Purchase Type For Sale
Square Footage 3,240 sqft
Price per Sqft $509
Subdivision Indian Hills Ranch
MLS Listing ID 4228183
Bedrooms 4
Full Baths 3
HOA Fees $1,500/ann
Originating Board actris
Year Built 1999
Annual Tax Amount $8,293
Tax Year 2023
Lot Size 22.116 Acres
Property Description
Location
State TX
County Hays
Rooms
Main Level Bedrooms 4
Interior
Interior Features Breakfast Bar, Ceiling Fan(s), High Ceilings, Double Vanity, In-Law Floorplan, Kitchen Island, Multiple Dining Areas, No Interior Steps, Open Floorplan, Primary Bedroom on Main, Walk-In Closet(s), Washer Hookup
Heating Heat Pump, Propane
Cooling Central Air, Electric, Heat Pump, Zoned
Flooring Laminate, Tile, Wood
Fireplaces Number 1
Fireplaces Type Family Room, Gas Log, Gas Starter, Wood Burning
Fireplace Y
Appliance Built-In Oven(s), Convection Oven, Cooktop, Dishwasher, Disposal, Exhaust Fan, Microwave, RNGHD, Free-Standing Refrigerator, Water Heater
Exterior
Exterior Feature None
Fence Fenced, Gate, Livestock, Partial, Wire
Community Features Cluster Mailbox, Gated
Utilities Available Electricity Available, Natural Gas Not Available, Propane, Water Available
Waterfront Description None
View Hill Country
Roof Type Asbestos Shingle
Accessibility None
Porch Deck, Front Porch, Rear Porch
Private Pool Yes
Building
Lot Description Sprinkler - Automatic, Sprinkler - In Front, Sprinkler - In-ground, Trees-Medium (20 Ft - 40 Ft)
Faces West
Foundation Slab
Sewer Aerobic Septic, Septic Tank
Water Well
Level or Stories One
Structure Type Masonry – All Sides
New Construction No
Schools
Elementary Schools Laura B Negley
Middle Schools R C Barton
High Schools Jack C Hays
School District Hays Cisd
Others
HOA Fee Include Common Area Maintenance
Restrictions Deed Restrictions
Acceptable Financing Cash, Conventional
Tax Rate 1.6473
Listing Terms Cash, Conventional
Special Listing Condition Standard





