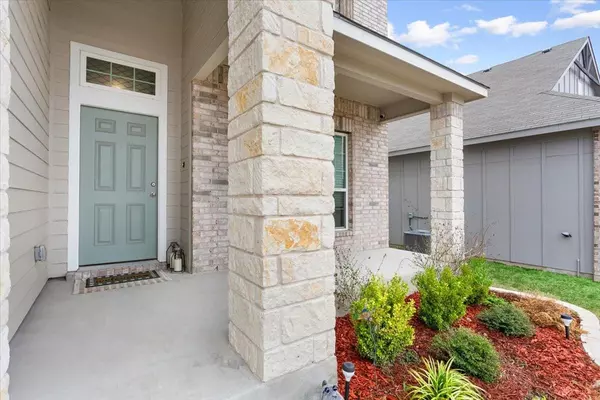726 Friar Tuck DR Temple, TX 76502
4 Beds
3 Baths
2,432 SqFt
UPDATED:
10/12/2024 09:02 AM
Key Details
Property Type Single Family Home
Sub Type Single Family Residence
Listing Status Hold
Purchase Type For Sale
Square Footage 2,432 sqft
Price per Sqft $150
Subdivision Friars Creek Landing
MLS Listing ID 2585835
Bedrooms 4
Full Baths 3
HOA Fees $250/ann
Originating Board actris
Year Built 2021
Annual Tax Amount $8,827
Tax Year 2023
Lot Size 5,784 Sqft
Property Description
Location
State TX
County Bell
Rooms
Main Level Bedrooms 3
Interior
Interior Features Ceiling Fan(s), Electric Dryer Hookup, Eat-in Kitchen, Kitchen Island, Multiple Dining Areas, Pantry, Primary Bedroom on Main
Heating Central, Electric
Cooling Ceiling Fan(s), Central Air, Electric
Flooring Carpet, Laminate, Tile
Fireplace Y
Appliance Dishwasher, Disposal, Microwave, Oven
Exterior
Exterior Feature Gutters Full, Private Yard
Garage Spaces 2.0
Fence Back Yard, Fenced, Full, Gate, Wood
Pool None
Community Features Park, Playground, Walk/Bike/Hike/Jog Trail(s
Utilities Available Cable Available, Electricity Available, Phone Available, Sewer Available, Underground Utilities
Waterfront Description None
View Neighborhood
Roof Type Composition,Shingle
Accessibility None
Porch Covered, Patio
Total Parking Spaces 2
Private Pool No
Building
Lot Description Back Yard, Level
Faces North
Foundation Slab
Sewer Public Sewer
Water Public
Level or Stories Two
Structure Type Brick
New Construction No
Schools
Elementary Schools Raye-Allen
Middle Schools Bonham
High Schools Temple
School District Temple Isd
Others
HOA Fee Include Common Area Maintenance
Restrictions None
Ownership Common
Acceptable Financing Cash, Conventional, FHA, VA Loan
Tax Rate 2.29
Listing Terms Cash, Conventional, FHA, VA Loan
Special Listing Condition Standard





