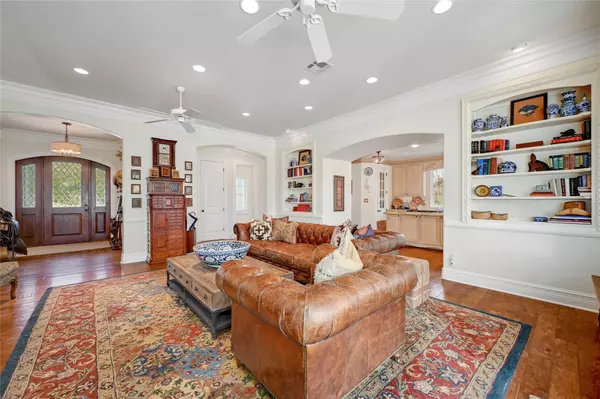829 Ranchers Club LN Driftwood, TX 78619
4 Beds
6 Baths
4,601 SqFt
UPDATED:
01/24/2025 07:18 AM
Key Details
Property Type Single Family Home
Sub Type Single Family Residence
Listing Status Hold
Purchase Type For Sale
Square Footage 4,601 sqft
Price per Sqft $478
Subdivision La Ventana Ph 1
MLS Listing ID 6284984
Bedrooms 4
Full Baths 5
Half Baths 1
HOA Fees $121/mo
Originating Board actris
Year Built 2006
Annual Tax Amount $19,786
Tax Year 2023
Lot Size 2.930 Acres
Property Description
The centerpiece of this property is its 5 spacious bedrooms, each boasting its own ensuite bathroom for ultimate privacy and comfort. The master suite is a true oasis, featuring "his and her sides" with separate bathrooms and walk-in closets, offering a luxurious and harmonious living experience.
The living spaces are equally impressive, with a grand living room that opens up to the scenic backyard. The gourmet kitchen is a chef's dream, equipped with top-of-the-line appliances, a large island, and ample storage space.
Outside, the expansive grounds offer endless possibilities. Explore the 3 acres of land, perfect for gardening, outdoor activities, or simply enjoying the peaceful surroundings. The creek provides a serene backdrop, ideal for relaxing or hosting gatherings with family and friends.
Residents of this property also enjoy easy access to the private HOA park, featuring a pool, workout center, swimming hole, and event space. Located in a highly desirable area, this property truly offers the best of both worlds - a private oasis with access to fantastic amenities. Don't miss this rare opportunity to own a piece of paradise.
Location
State TX
County Hays
Rooms
Main Level Bedrooms 2
Interior
Interior Features Two Primary Baths, Bookcases, Breakfast Bar, Built-in Features, Granite Counters, Crown Molding, Double Vanity, Gas Dryer Hookup, Eat-in Kitchen, Kitchen Island, Primary Bedroom on Main, Recessed Lighting, Walk-In Closet(s), Washer Hookup
Heating Central, Propane
Cooling Central Air, Electric
Flooring Carpet, Marble, Wood
Fireplaces Number 1
Fireplaces Type None
Fireplace Y
Appliance Built-In Refrigerator, Gas Cooktop
Exterior
Exterior Feature Uncovered Courtyard, Exterior Steps, Gas Grill, Gutters Full, Outdoor Grill, Private Yard
Garage Spaces 3.0
Fence Back Yard, Partial, Perimeter
Pool None
Community Features BBQ Pit/Grill, Clubhouse, Courtyard, Fishing, Lounge, Picnic Area, Pool, Tennis Court(s)
Utilities Available Cable Available, Electricity Available, High Speed Internet, Phone Available, Propane
Waterfront Description Creek
View Creek/Stream, Hill Country, Neighborhood, Trees/Woods
Roof Type Concrete,Tile
Accessibility Grip-Accessible Features
Porch Covered, Patio, Rear Porch
Total Parking Spaces 3
Private Pool No
Building
Lot Description Back Yard, Front Yard, Gentle Sloping, Landscaped, Level, Private, Sprinkler - Automatic, Trees-Medium (20 Ft - 40 Ft)
Faces South
Foundation Slab
Sewer Aerobic Septic
Water Private, Shared Well
Level or Stories Two
Structure Type Stucco
New Construction No
Schools
Elementary Schools Carpenter Hill
Middle Schools Eric Dahlstrom
High Schools Johnson High School
School District Hays Cisd
Others
HOA Fee Include Common Area Maintenance
Restrictions Deed Restrictions
Ownership Fee-Simple
Acceptable Financing Cash, Conventional
Tax Rate 1.65802
Listing Terms Cash, Conventional
Special Listing Condition Standard





