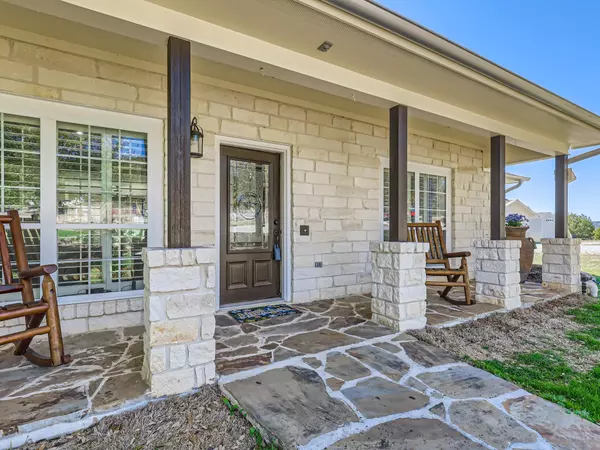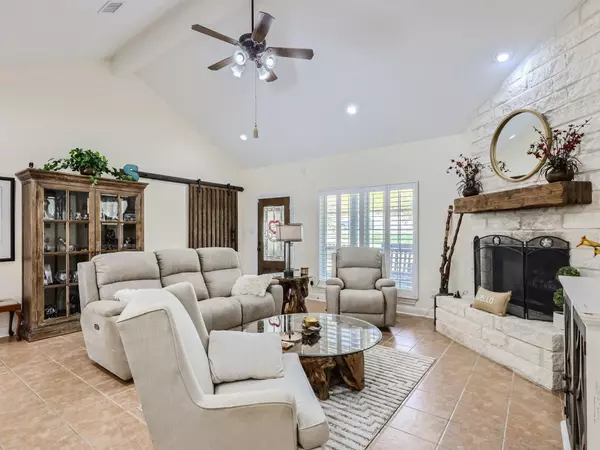325 Whitewater DR Bertram, TX 78605
4 Beds
3 Baths
2,557 SqFt
UPDATED:
12/06/2024 10:58 PM
Key Details
Property Type Single Family Home
Sub Type Single Family Residence
Listing Status Active Under Contract
Purchase Type For Sale
Square Footage 2,557 sqft
Price per Sqft $250
Subdivision Whitewater Spgs
MLS Listing ID 7354640
Bedrooms 4
Full Baths 3
HOA Fees $841/ann
Originating Board actris
Year Built 2007
Annual Tax Amount $8,373
Tax Year 2023
Lot Size 2.850 Acres
Property Description
Unwind in the primary bedroom featuring a walk-in closet and a private bath with a luxurious soaking tub. Outside, the covered patio with ceiling fans offers a breathtaking view of the surrounding landscape, ideal for relaxation or entertaining.
Guests will adore their own private accommodations with a separate living room, kitchenette, bedroom, and bath, providing them with the utmost privacy during their stay.
5000 gallon rainwater collection system allows for watering flower beds year around. Ample storage with extra garage attached to the guest house and a storage shed tucked behind. Zero-turn riding mower inside the shed can convey! Click the Virtual Tour link to view the 3D walkthrough. Discounted rate options may be available for qualified buyers of this home.
Location
State TX
County Burnet
Rooms
Main Level Bedrooms 4
Interior
Interior Features Two Primary Suties, Breakfast Bar, Built-in Features, Ceiling Fan(s), Vaulted Ceiling(s), Tile Counters, Eat-in Kitchen, Kitchen Island, Multiple Dining Areas, Multiple Living Areas, Open Floorplan, Pantry, Primary Bedroom on Main, Recessed Lighting, Soaking Tub, Walk-In Closet(s)
Heating Central
Cooling Ceiling Fan(s), Central Air
Flooring Tile
Fireplaces Number 1
Fireplaces Type Living Room, Propane, Stone
Fireplace Y
Appliance Dishwasher, Disposal, Electric Range, Microwave, Refrigerator
Exterior
Exterior Feature Gutters Full, Lighting, Private Yard, See Remarks
Garage Spaces 4.0
Fence None
Pool None, See Remarks
Community Features Fishing, Gated, Lake, Park, Picnic Area, Planned Social Activities, Pool, Trail(s)
Utilities Available Cable Connected, Electricity Connected, Propane, Sewer Connected, Water Connected
Waterfront Description None
View Hill Country, Rural
Roof Type Metal
Accessibility None
Porch Covered, Patio, Porch
Total Parking Spaces 6
Private Pool No
Building
Lot Description Back Yard, Corner Lot, Garden, Open Lot, Trees-Moderate, Views
Faces Northeast
Foundation Slab
Sewer Septic Tank
Water Shared Well, See Remarks
Level or Stories One
Structure Type Vinyl Siding,Stone
New Construction No
Schools
Elementary Schools Bertram
Middle Schools Burnet (Burnet Isd)
High Schools Burnet
School District Burnet Cisd
Others
HOA Fee Include Common Area Maintenance
Restrictions None
Ownership Fee-Simple
Acceptable Financing Cash, Conventional, FHA, VA Loan
Tax Rate 1.3338
Listing Terms Cash, Conventional, FHA, VA Loan
Special Listing Condition Standard





