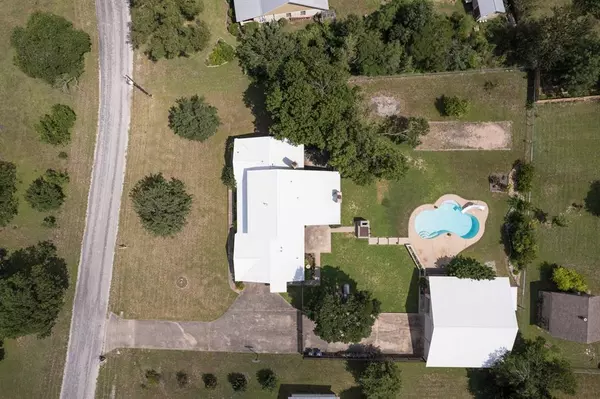318 Juniper DR Mountain City, TX 78610
4 Beds
3 Baths
3,365 SqFt
UPDATED:
12/08/2024 08:02 PM
Key Details
Property Type Single Family Home
Sub Type Single Family Residence
Listing Status Active
Purchase Type For Sale
Square Footage 3,365 sqft
Price per Sqft $232
Subdivision Mountain City Oaks Sec 3
MLS Listing ID 5495691
Bedrooms 4
Full Baths 2
Half Baths 1
Originating Board actris
Year Built 1984
Annual Tax Amount $10,620
Tax Year 2022
Lot Size 0.758 Acres
Property Description
Location
State TX
County Hays
Rooms
Main Level Bedrooms 1
Interior
Interior Features Built-in Features, Cedar Closet(s), Ceiling Fan(s), Cathedral Ceiling(s), Quartz Counters, Multiple Dining Areas, Multiple Living Areas, Natural Woodwork, Primary Bedroom on Main, Wet Bar
Heating Central
Cooling Central Air
Flooring Carpet, Tile, Wood
Fireplaces Number 2
Fireplaces Type Bedroom, Family Room, Wood Burning
Fireplace Y
Appliance Dishwasher, Disposal, Free-Standing Gas Oven, Free-Standing Gas Range, Refrigerator
Exterior
Exterior Feature Gutters Partial, Outdoor Grill, Private Yard, See Remarks
Garage Spaces 2.0
Fence Back Yard
Pool In Ground, See Remarks
Community Features See Remarks
Utilities Available Electricity Connected, High Speed Internet, Water Connected
Waterfront Description None
View Neighborhood, Trees/Woods
Roof Type Metal
Accessibility None
Porch Front Porch, Rear Porch, See Remarks
Total Parking Spaces 6
Private Pool Yes
Building
Lot Description Landscaped, Trees-Large (Over 40 Ft), Many Trees
Faces West
Foundation Slab
Sewer Septic Tank
Water Public
Level or Stories Two
Structure Type HardiPlank Type,Stone
New Construction No
Schools
Elementary Schools Laura B Negley
Middle Schools R C Barton
High Schools Jack C Hays
School District Hays Cisd
Others
Restrictions See Remarks
Ownership Fee-Simple
Acceptable Financing Cash, Conventional, FHA
Tax Rate 1.9894
Listing Terms Cash, Conventional, FHA
Special Listing Condition Standard





