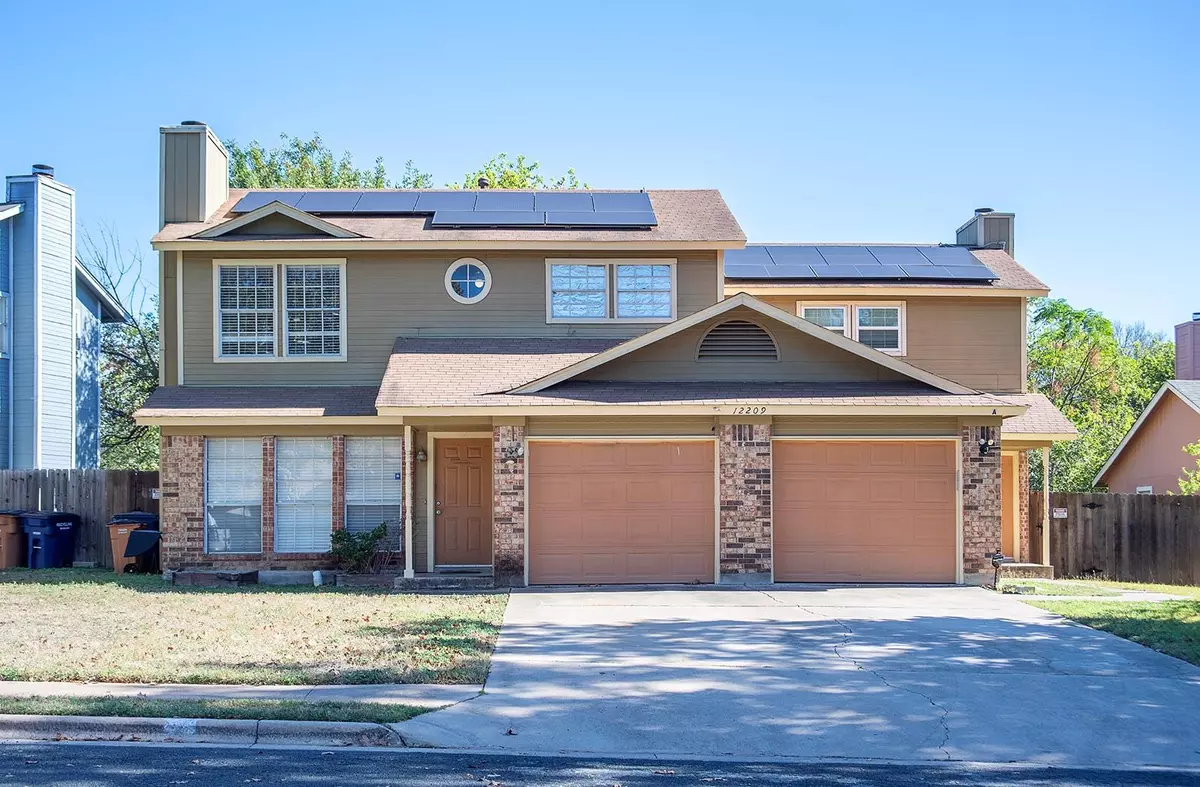$469,900
For more information regarding the value of a property, please contact us for a free consultation.
12209 Alderbrook DR #A and B Austin, TX 78758
2,115 SqFt
Key Details
Property Type Multi-Family
Sub Type Duplex
Listing Status Sold
Purchase Type For Sale
Square Footage 2,115 sqft
Price per Sqft $203
Subdivision Village At Walnut Creek Ph 2
MLS Listing ID 3742539
Sold Date 01/17/25
Originating Board actris
Year Built 1984
Annual Tax Amount $9,446
Tax Year 2024
Lot Size 7,435 Sqft
Property Description
Great Location! Walking distance to St. Davids and public transportations, the Domain and Mopac. Solar Panels installed yield the current owner income as well. 2 units. A is the only one to show until contract. B needs new carpet and paint. Income potential with upgrades. Great opportunity to upgrade and add to your portfolio. 24 hour notice required.
Location
State TX
County Travis
Interior
Interior Features Two Primary Baths, Ceiling Fan(s), Laminate Counters, Walk-In Closet(s), Washer Hookup
Heating Central
Cooling Central Air
Flooring Carpet, Tile, Vinyl
Fireplaces Number 2
Fireplaces Type Den
Fireplace Y
Appliance Free-Standing Gas Range
Exterior
Exterior Feature Exterior Steps, Private Yard
Garage Spaces 2.0
Fence Back Yard, Privacy, Wood
Community Features None
Utilities Available Electricity Connected, Natural Gas Connected, Solar
Waterfront Description None
View Neighborhood
Roof Type Composition,Shake
Accessibility None
Porch Rear Porch
Building
Lot Description City Lot, Curbs, Few Trees, Interior Lot, Sprinkler - Automatic, Sprinkler - In-ground
Faces West
Foundation Slab
Sewer Public Sewer
Water Public
Level or Stories Two
Structure Type Brick,Masonry – Partial,Wood Siding
New Construction No
Schools
Elementary Schools Pillow
Middle Schools Burnet (Austin Isd)
High Schools Anderson
School District Austin Isd
Others
Pets Allowed Large (< 50lbs), Negotiable
Restrictions Deed Restrictions
Acceptable Financing Cash, Conventional, FHA
Tax Rate 1.98
Listing Terms Cash, Conventional, FHA
Special Listing Condition Standard
Pets Allowed Large (< 50lbs), Negotiable
Read Less
Want to know what your home might be worth? Contact us for a FREE valuation!

Our team is ready to help you sell your home for the highest possible price ASAP
Bought with Compass RE Texas, LLC

