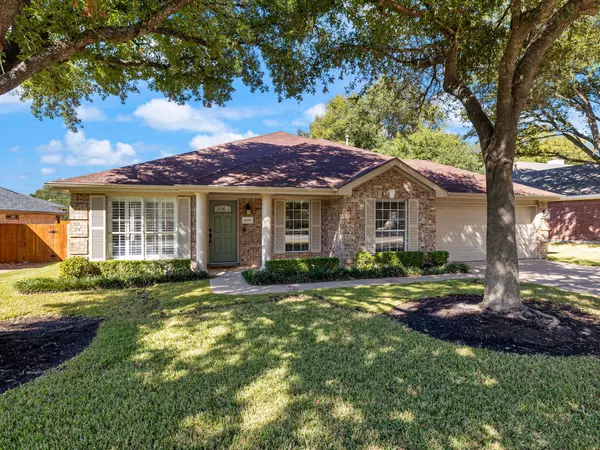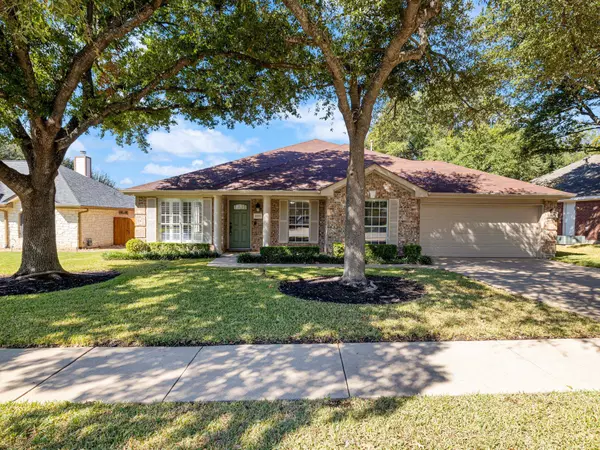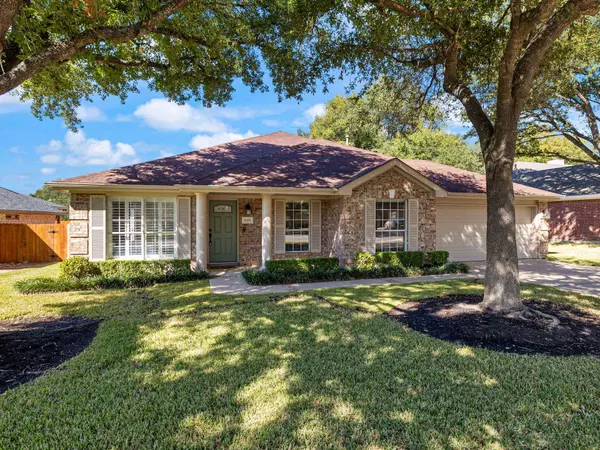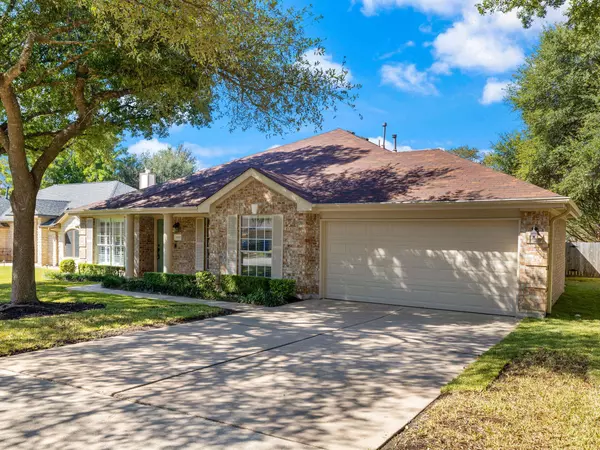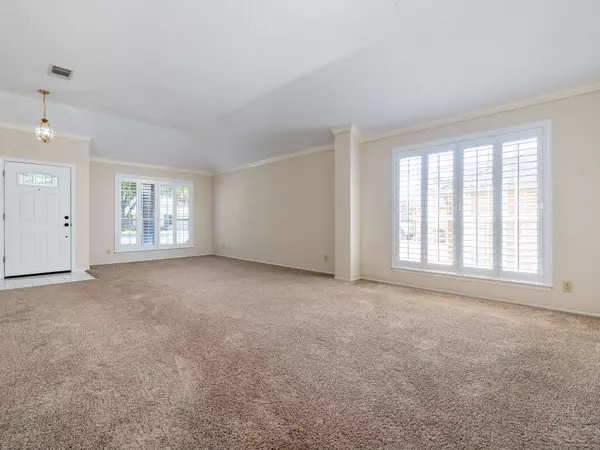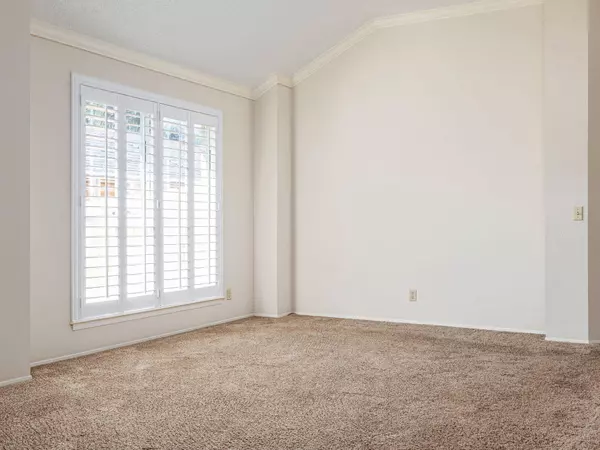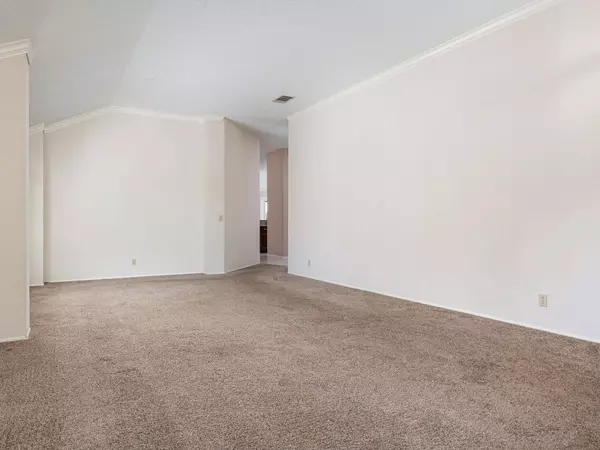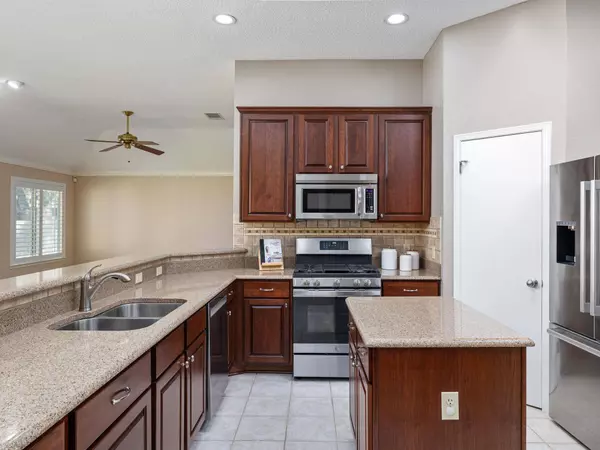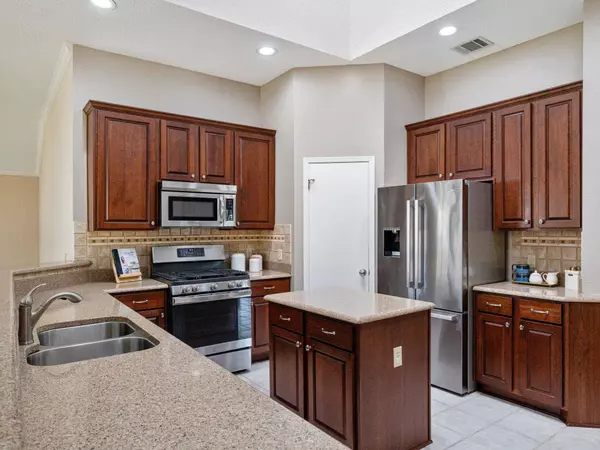GALLERY
PROPERTY DETAIL
Key Details
Property Type Single Family Home
Sub Type Single Family Residence
Listing Status Active
Purchase Type For Sale
Square Footage 2, 541 sqft
Price per Sqft $186
Subdivision Saxony
MLS Listing ID 6836639
Bedrooms 5
Full Baths 3
HOA Y/N No
Year Built 1992
Annual Tax Amount $9,603
Tax Year 2025
Lot Size 9,130 Sqft
Acres 0.2096
Property Sub-Type Single Family Residence
Source actris
Location
State TX
County Travis
Area Pf
Rooms
Main Level Bedrooms 5
Building
Lot Description Curbs, Level
Faces Southeast
Foundation Slab
Sewer Public Sewer
Water Public
Level or Stories One
Structure Type HardiPlank Type,Masonry – Partial
New Construction No
Interior
Interior Features Breakfast Bar, Ceiling Fan(s), Ceiling-High, Crown Molding, Double Vanity, In-Law Floorplan, Kitchen Island, Multiple Dining Areas, Multiple Living Areas, No Interior Steps, Open Floorplan, Pantry, Primary Bedroom on Main, Recessed Lighting, Storage, Two Primary Closets, Walk-In Closet(s)
Heating Central, Fireplace(s), Natural Gas
Cooling Ceiling Fan(s), Central Air
Flooring Carpet, Tile
Fireplaces Number 1
Fireplaces Type Family Room, Gas Log
Fireplace Y
Appliance Cooktop, Dishwasher, Disposal, Microwave, Self Cleaning Oven, Vented Exhaust Fan, Water Heater
Exterior
Exterior Feature Gutters Full, Private Yard
Garage Spaces 2.0
Fence Back Yard, Fenced, Privacy, Wood
Pool None
Community Features Trail(s)
Utilities Available Electricity Available, Natural Gas Connected, Water Connected
Waterfront Description None
View Neighborhood
Roof Type Composition
Accessibility None
Porch Covered, Front Porch, Patio
Total Parking Spaces 4
Private Pool No
Schools
Elementary Schools Brookhollow
Middle Schools Park Crest
High Schools Pflugerville
School District Pflugerville Isd
Others
Restrictions Deed Restrictions
Ownership Fee-Simple
Acceptable Financing Cash, Conventional, FHA, VA Loan
Tax Rate 2.196
Listing Terms Cash, Conventional, FHA, VA Loan
Special Listing Condition Standard
Virtual Tour https://media.comeandshootitphotography.com/sites/wxpoxrq/unbranded
SIMILAR HOMES FOR SALE
Check for similar Single Family Homes at price around $474,990 in Pflugerville,TX

Hold
$379,000
19212 Scoria DR, Pflugerville, TX 78660
Listed by Keller Williams Realty3 Beds 2 Baths 1,561 SqFt
Hold
$375,000
908 Plumbago DR, Pflugerville, TX 78660
Listed by @ properties Christie's International4 Beds 3 Baths 2,648 SqFt
Active
$310,000
1006 Cresswell DR, Pflugerville, TX 78660
Listed by Realty Texas LLC3 Beds 2 Baths 1,124 SqFt
CONTACT

